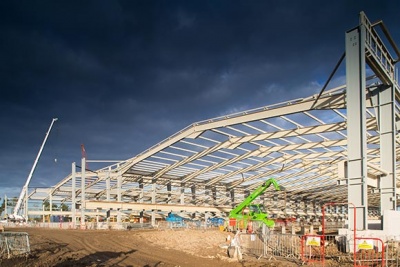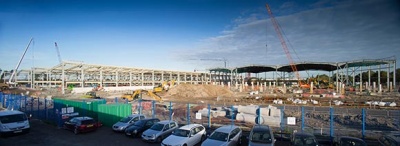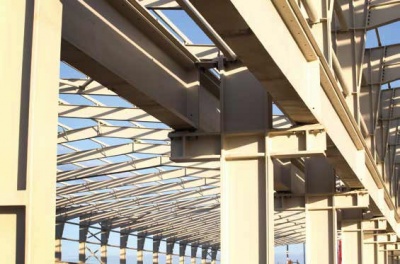Essex Mechanical Biological Treatment Facility, Basildon
Article in NSC November 2013
Portal frames waste treatment
An environmentally friendly waste treatment facility in Essex, housed within a number of large steel structures, has required some thoughtful design work.
Essex County Council has taken steps to divert most of its household waste away from landfill by granting planning permission for the construction of a Mechanical Biological Treatment (MBT) facility at Basildon. Once operational the plant will treat up to 417,000t of waste each year that will be sorted into recyclable products, organic material and non-recyclable materials. This processing will help increase the county’s recycling by recovering metals, plastics and other salvageable materials left in bin bags that would otherwise end up in landfill.
Work on site began in March this year and is scheduled to be completed next July. This will be followed by a 12 month commissioning period after which main contractor UBB, a joint venture between Spanish based Urbaser and Balfour Beatty Construction, will operate the plant for 25 years.
The MBT consists of a waste reception hall, a pre-processing hall for the separation of recyclable materials, three bio stabilisation halls for the composting of waste, a product refining and storage unit, a three-storey visitor and education centre, and a vehicle maintenance unit. All of these buildings are steel framed, predominantly structurally independent, and mostly linked by either walkways or processing conveyors.
“We have spans of up to 40m on some of the buildings and so the choice of materials was quite limited,” explains Adam Miller, Atkins Project Engineer. “It’s cost effective to construct long span buildings with steel and the material was also chosen for its speed of construction.” Four and a half thousand tonnes of steel will be needed for this project. Steelwork contractor Fisher Engineering (now Severfield (NI) Ltd) began its contract during the summer and is expected to complete the work by the end of the year.
The site is a former storm water retention pond that had been demolished and backfilled. The backfill was unsuitable for foundations so the majority of the steelwork is founded on 15m deep precast piles, installed by UBB during its preliminary groundworks programme.
Following on behind the project’s groundwork’s team, Fisher (now Severfield (NI) Ltd) is erecting the steel frames in a sequential manner. The first structure to be completed was the pre-processing hall, a large four span portal framed structure measuring 68m x 120m. The building features bracing located around each of the elevations helping to produce a more efficient structural frame.
Adjacent to this structure will be the waste reception hall, the first port of call for all material arriving at the site. A rather lengthier groundworks programme, including the excavation of two refuse pits, has been required for this building meaning it will be erected towards the end of the steel programme, along with the visitor centre and storage unit.
The waste reception hall is also a four span portal framed structure measuring 120m x 47m. One of the structure’s 30m wide spans houses two overhead cranes, which will sort incoming waste on a 24/7 basis. “Larger columns have been designed into this sector of the frame to absorb the substantial loads from the moving cranes,” says Mr Miller.
From the waste reception hall, material goes into the pre-processing building. This building will act a conduit in the waste process, as it is where the materials are sorted into recyclable and non-recyclable elements, with the latter being transferred to the bio-stabilisation halls. Interestingly, UBB estimates that recyclable material taken out of the process at this stage could be as much as 14% of the overall quantity delivered to the site.
The three bio-stabilisation halls represent the largest part of the steel programme, as each structure required close to 800t and is 194m long x 42m wide. The halls sit adjacent to one another and two share a common line of internal columns. Structurally this means two halls form one large double span portal frame. The third hall is a standalone structure separated from the other halls by a 2m wide covered fire and maintenance roadway.
Using an 80t and a 70t capacity mobile crane a series of tandem lifts were required to install the hall’s roof rafters. They arrived on site as two 21m long sections that were then lifted up and bolted together in the air before being installed into their final position.
The rafters are supported on a series of 838 UB sections. These columns are slightly larger than would normally be designed into an industrial building of this size, but the recycling process generates an aggressive and corrosive environment, as well as heat. “Larger steel columns were specified for their resistance against expansion due to the heat which could be a high as 70 degrees,” explains Mr Miller.
A total of 68,000m2 of double sided Colorcoat HPS 200 Ultra® as well as RoofDek D60 profile from Tata Steel was used on the project for the roof and walls.
Each of the bio stabilisation halls will store and process non recyclable waste in a seven day process which produces in an inert and safe material.
A bucket wheel moves up and down the halls, processing the waste. These large moving items of equipment are supported on crane beams which run the length of the three halls. The crane beams are 914 UKB sections, chosen for their size and ability to absorb the substantial loads from the continuously moving bucket wheels.
Summing up, Luis Perez Firmat, Urbaser Project Director says: “Most of the waste projects we have built around the world have been steel framed because speed of construction is always vital.”
| Structural Engineer | Atkins |
| Steelwork Contractor | Fisher Engineering (now Severfield (NI) Ltd) |
| Main Contractor | UBB (Urbaser and Balfour Beatty joint venture) |
| Main Client | Essex County Council |






