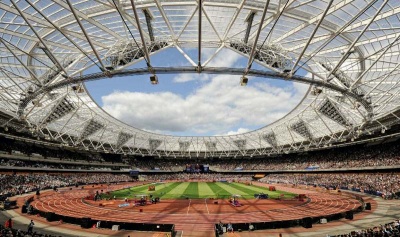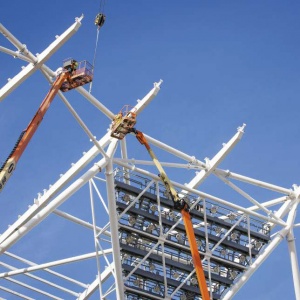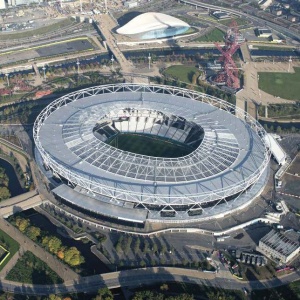London Olympic Roof Conversion
Structural Steel Design Awards 2016 - Award
When the London Olympic Stadium was designed it was with an ethos of ‘embracing the temporary’ in the knowledge that, post-Games, its function would change and, as a result, the structure would need to change too. Such foresight paid dividends when it was announced that the stadium would become the new home of West Ham United football club at the beginning of the 2016/17 season.
One of the main stipulations for the future use of the stadium was that it would retain its running track. To prevent this from adversely affecting the atmosphere at football matches, an automated system of retractable seating was included in the new design, with all four sides of the lower bowl able to move over the running track when in football mode. To meet UEFA rules, the roof needed extending to fully cover the retractable seating.
Work began on the project to transform the venue in late 2013. The new structure included 8km of steel cables weighing 930 tonnes, 112 steel rafters, 2,308 purlins, 422 struts, 9,900 roof panels and 14 light paddles each weighing 43 tonnes, with the whole structure weighing in at around 4,700 tonnes which is nearly six times the weight of its predecessor.
In order to preserve some of the Olympic Stadium’s identity, the iconic triangular lighting tower design that used to stand over the old roof has been inverted and they now appear to hang underneath the new larger roof.
Early works involved the deconstruction of the old roof and the strengthening of the existing structure, foundations, V-columns and the perimeter compression truss.
Strengthening of the existing structure was one of the major challenges. Due to the additional weight of the new roof, it was necessary to replace and/or strengthen the existing V-columns and significant strengthening works were carried out to the existing compression truss.
For the compression truss strengthening work alone the amount of hierarchical complex calculations involved the steelwork contractor developing his own in-house software to process over 10,000 calculations - a task that would have been impossible using traditional methods.
The ambitious new cantilevered roof now stands as the world’s largest with every seat in the stadium now covered by the new roof.
The 14 new lighting paddles are positioned beneath the new roof. Each lighting paddle houses up to 41 lamps, many of which are the original lamps that shone over the stadium during the London 2012 games. Four 600 tonne capacity cranes operated in tandem to lift the lighting paddles and the other roof members into position.
The tolerance in the fabrication and quality of finish was expected to be very high and the design was made with security in mind. Most of the geometry was complex and specialised jigs were manufactured to fabricate some of the complex tubular nodes. A total station was employed to set out all of the brackets for the lighting paddles which all lean towards the pitch and are all slanted in three opposing planes. Not least, the oval shape of the stadium and the movement and tolerance requirements only gave the opportunity for single pieces to be replicated twice, which meant that half of the stadium structure was fabricated with unique members.
Following the V-column and compression truss strengthening work, to maintain equilibrium until the oval was fully formed, the erectors worked in two teams at opposite ends of the stadium working in a clockwise rotation constructing the back roof first, then the front roof complete with the lighting paddles and walkways.
To ensure the correct distribution of forces through the cable support structure to the compression truss, the front and back roof are completely independent of each other. However, for the installation of the lighting paddles, the front roof had to be temporarily tied to the back roof to ensure that the lighting paddles did not overturn until the full ring stiffness of a complete oval was achieved.
4D programming using BIM modelling was the key to delivering this successful project to a very high profile deadline, which was originally the 2015 Rugby World Cup taking place in September 2015. However, this was brought forward even more to fit in the Sainsbury’s Anniversary Games which took place in July 2015. This meant that all major construction had to be complete by May 2015.
The new structure now has a lifespan of over 60 years and is set to become the new national competition centre for UK Athletics, and in 2017 will host the IAAF World Athletics Championships and IPC World Championships. The stadium has already hosted five games of the 2015 Rugby World Cup and motor racing’s 2015 Race of Champions.
The stadium has also been upgraded to a 54,000 all-seater UEFA category 4 football stadium, which is the highest category of football stadium possible in the world.
| Architect | Populous |
| Structural Engineer | BuroHappold Engineering |
| Steelwork Contractor | William Hare |
| Main Contractor | Balfour Beatty Major Projects |
| Client | London Legacy Development Corporation |
Judges' comment
The need to modify the roof and seating of the 2012 Olympic athletics stadium to accommodate a multi-purpose sports venue posed formidable challenges. The geometry and behaviour of the original structure were very complex but, with extremely detailed study and fine engineering skill, most of the original elements have been re-incorporated.
The challenges have been met superbly and the project is a triumph for the team and for structural steelwork.






