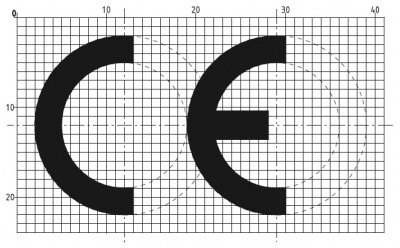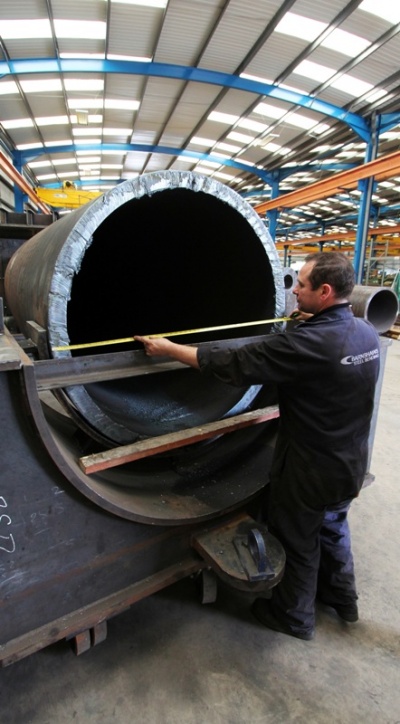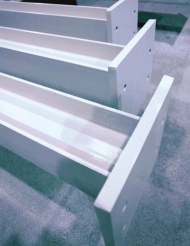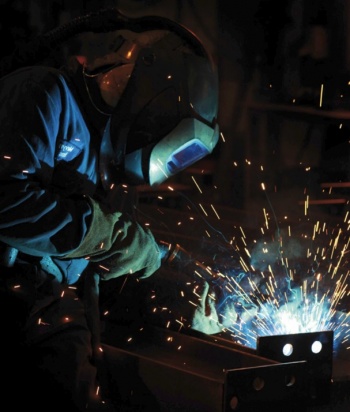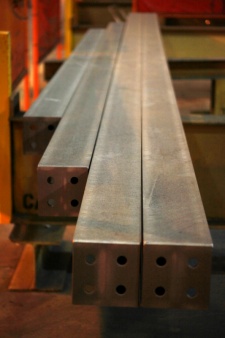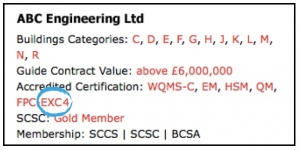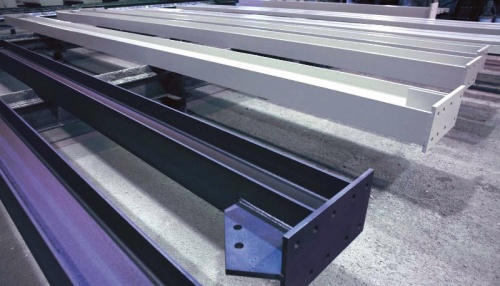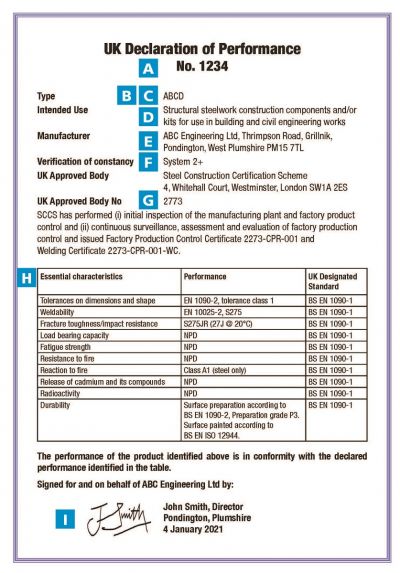CE marking
CE Marking for all construction products, covered by a harmonised European standard or conforming to a European Technical Assessment became mandatory on 1 July 2013. For fabricated structural steelwork, CE Marking became mandatory on 1 July 2014. This represents a major development for engineers, contractors and steelwork specialists and it demands careful attention to the new obligations imposed.
This article highlights how the steel construction sector has been working behind the scenes towards achieving CE Marking. Perhaps more importantly, it spells out in detail what it will mean for the rest of the construction sector and what you need to do to comply with the Construction Products Regulation[1], which is the legal basis for the new regime.
Businesses in the UK are facing one of the most significant changes in decades as the UK prepares to leave the European Union (EU). Should the UK leave the EU without a deal, the government will immediately introduce UK Conformity Assessed Marking (UKCA Marking) on exit day, although the CE Marking of construction products will still be permitted for a limited time period (currently unspecified). The legislation that will make this change has already been drafted and will become UK law if the UK leaves the EU without a deal. Find out more here.
| An introduction to CE Marking
Published Sept. 2013, with contributions from:
|
[top]Introduction
CE Marking (originally Conformité Européenne) demonstrates compliance with the appropriate manufacturing standard for a product. As a symbol, it will be familiar as it has been a requirement for many years on products sold in the European Union such as toys and electrical goods.
Under the Construction Products Regulation (CPR)[1], new legal obligations have been placed on manufacturers, distributors and importers of construction products used within the EU to CE Mark their products where they are covered by either a harmonised standard or European Technical Assessment (ETA). This applies not only to constituent products (such as steel beams, bolts etc) but also to fabricated elements and systems made from both CE Marked and non-CE marked products.
In the UK, Trading Standards is the enforcement agency for non-compliance. Penalties for non-compliance include suspension notices, prohibition notices, notices to warn, and application for forfeiture. For certain offences the penalties may include a fine, imprisonment or both.
The CPR[1] required the CE Marking of all construction products from 1 July 2013 and the CE Marking of fabricated structural steelwork from 1 July 2014.
The CPR[1] describes the legal obligations it places on the construction supply chain in terms of ‘manufacturers’, ‘distributors’ and ‘importers’. However, the construction supply chain in the UK would normally be described in terms of clients, designers, specifiers, contractors and specialist subcontractors. The purpose of this article is to provide some guidance to the UK supply chain on the implications of the CPR[1] on steel construction.
The requirements of the CPR[1] and CE Marking apply to construction products used on a project irrespective of whether that project was designed to National Standards (e.g. BS 5950[2]) or to the Eurocodes.
[top]CE Marking of products
Under the CPR[1], all products used in construction must now have CE Marking to demonstrate compliance where either a harmonised standard or an ETA is in force. All mainstream construction products are covered by harmonised standards and must therefore be CE Marked.
For fabricated structural steelwork, engineers, contractors and steelwork contractors should have amended their specifications accordingly to ensure only CE Marked products are used on their projects.
Manufacturers must publish declarations of performance for their products. Tata Steel has published declarations of performance for its Celsius® 355 and Hybox® 355 structural hollow sections, and British Steel's declarations of performance for its open section range are available here.
[top]Product standards for CE Marking
Open sections - BS EN 10025-1[3]
Hollow sections
Plates – BS EN 10025-1[3]
Structural bolts
- Non-preloaded structural bolting assemblies – BS EN 15048-1[6]
- High strength structural bolting assemblies for preloading – BS EN 14399-1[7]
Fabricated structural steelwork – BS EN 1090-1[8]
Note:
- A full list of harmonised standards can be found on the EU’s Nando website.
[top]CE Marking of fabricated structural steelwork
The harmonised standard covering fabricated structural steelwork is BS EN 1090: Execution of steel structures and aluminium structures.
Part 1[8] of the standard is the Requirements for Conformity Assessment of Structural Components. It describes how manufacturers can demonstrate that the components they produce meet the declared performance characteristics (the structural characteristics which make them fit for their particular use and function).
Part 2[9] is the Technical Requirements for Steel Structures. It specifies the requirements for the execution of steel structures to ensure adequate levels of mechanical resistance and stability, serviceability and durability. It determines the performance characteristics for components that the manufacturer must achieve and declare through the requirements of Part 1[8].
BS EN 1090-1[8] became mandatory on 1 July 2014. It is now therefore a legal requirement for all fabricated structural steelwork delivered to site to be CE Marked.
The BCSA has made CE Marking compliance a condition of membership of the Association, so selection of any BCSA Member company guarantees that the steelwork contractor has the necessary certification to comply with the CPR[1] requirements. Clients and main contractors can therefore have confidence in the complete supply chain for steel construction from manufacture of the steel sections through distribution to fabrication and erection on site.
[top]Specifications
Contracts for fabricated structural steelwork for buildings should include the following specification, which incorporates the obligations of BS EN 1090-1[8] and BS EN 1090-2[9] on the steelwork contractor:
[top]Engineer’s responsibility
For any project, the required quality of fabrication or Execution Class (EXC) must be specified. The procedure to determine the Execution Class has recently been changed. It must now be determined according to the requirements of Annex C of BS EN 1993-1-1[10] and its associated National Annex[11]. The Execution Class must be specified for:
- the works as a whole
- an individual component
- a detail of a component
The engineer is responsible for specifying the Execution Class for the structure (the works as a whole), and for components and details where it is appropriate to specify an Execution Class different to that specified for the structure. Where different, the Execution Class for a component or detail should not be lower than that specified for the works as a whole. The Execution Class for a component or detail should be clearly identified in the execution specification if it is different to the Execution Class for the structure.
The procedure for determining the Execution Class for buildings is a straightforward two step process:
Whilst each building needs to be considered on its own merits, Execution Class 2 (EXC2) will be appropriate for the majority of buildings constructed in the UK. If the Execution Class is not specified, clause NA.2.27.2 of the National Annex to BS EN 1993-1-1[11] states that it should be assumed that the design rules in BS EN 1993[12] are safe for classes up to and including Consequences Class 2.
It should also be noted that the NSSS for Building Construction (6th Edition) has been written for the steelwork contractor to deliver the requirements of EXC2.
[top]Determine the Consequences Class
The purpose of categorising the Consequences Class (CC) is to ensure that buildings are constructed with the appropriate level of quality control within the fabrication process. The Consequences Class for a building is derived on the basis of building type, building height (number of storeys), floor plan area per storey (for retail) and occupancy. A structure, or a part of it, could also contain components with different Consequences Classes.
Table 11 of Approved Document A[13] may be used to determine the Consequences Class for a range of building types and occupancy. In Table 11, CC2a and CC2b are subdivisions of CC2 when determining the Execution Class required for a structure.
| Consequences Class | Building type and occupancy |
|---|---|
| 1 | Houses not exceeding 4 storeys. Agricultural buildings. |
| 2a Lower Risk Group |
5 storey single occupancy houses. Hotels not exceeding 4 storeys. |
| 2b Upper Risk Group |
Hotels, blocks of flats, apartments and other residential buildings greater than 4 storeys but not exceeding 15 storeys. Educational buildings greater than 1 storey but not exceeding 15 storeys. |
| 3 | All buildings defined above as Consequences Class 2a and 2b that exceed the limits on area and/or number of storeys. Grandstands accommodating more than 5,000 spectators. |
Notes:
- For buildings intended for more than one type of use the Consequences Class should be that pertaining to the most onerous type.
- In determining the number of storeys, basement storeys may be excluded provided such basement storeys fulfil the robustness requirements of Consequences Class 2b buildings.
- BS EN 1991-1-7[14] with its UK National Annex[15] also provides guidance that is comparable to Table 11.
As note 1 of Table 11 states, the Consequences Class for a mixed use building will be that pertaining to the most onerous occupancy type.
Table 11 presents the Consequences Classes for the buildings it considers in a helpful but generic way. Where a building falls just outside the threshold of CC2 in Table 11, designers may wish to determine the Consequences Class from first principles to see if CC2 can still be applied. Section 5.4 of Approved Document A[13] sets out this alternative approach.
[top]Select the Execution Class
Having determined the Consequences Class for a building, the required Execution Class is simply derived from Table NA.4 of the National Annex to BS EN 1993-1-1[11] (see below).
| Parts of BS EN 1993[12] which are applicable to the design of the structure1 |
All relevant Parts except Part 1-9[16] or Part 1-12[17] |
All relevant Parts including Part 1-9[16] and/or Part 1-12[17] | ||
|---|---|---|---|---|
| Other Eurocodes applicable to the design of the structure1 (in addition to BS EN 1990 [18] and BS EN 1991[19]) | Required | - | - | BS EN 1998[20] |
| Optional | BS EN 1994[21] | BS EN 1994[21] | BS EN 1994[21] | |
| Execution Classes | RC1, CC1 RC2, CC2 |
Minimum EXC2 | Generally EXC3 | Generally EXC3 |
| RC3, CC3 | EXC3 | Minimum EXC3 | Minimum EXC3 | |
Note:
1. or a distinct, clearly identifiable zone of a structure.
For the majority of buildings constructed in the UK, EXC2 will be the appropriate requirement. If the Execution Class is not specified, clause NA.2.27.2 of the National Annex to BS EN 1993-1-1[11] states that it should be assumed that the design rules in BS EN 1993[12] are safe for classes up to and including Consequences Class 2.
The engineer should always derive the Execution Class based on the design parameters appropriate to each project. The requirements to each Execution Class are listed in Table A3 of BS EN 1090-2[9] and can be reviewed by the engineer if desired.
However, the engineer should avoid overspecification of the Execution Class wherever possible to avoid unnecessary costs being introduced. For example, EXC2 is the Execution Class derived for a project but the engineer requires full traceability (an EXC3 requirement) instead of the partial traceability requirement of EXC2. Rather than specifying EXC3 on the basis of achieving this single Clause requirement, it is suggested that EXC2 is still specified but with the higher level of traceability added to the specification.
[top]Steelwork contractor requirements for CE Marking
In order to be able to CE Mark the fabricated structural steelwork that they produce, steelwork contractors are required to declare performance to the System 2+ System of Assessment and Verification of Constancy of Performance (as described in Annex V of the CPR[1]). This requires them to undertake:
- Initial type-testing of the product
- Factory Production Control (FPC), which will include
- implementation of FPC system procedures
- appointment of a responsible welding coordinator (RWC)
- implementation of welding quality management system (WQMS) procedures
- Further testing of samples taken at the factory in accordance with the prescribed test plan
They must also be assessed by a notified body that will carry out:
- Initial inspection of the manufacturing plant
- Initial inspection of the FPC
- Continuous surveillance, assessment and approval of the FPC, which will typically include:
- an audit to ensure continued competence to the declared Execution Class (Table B.3 of BS EN 1090-1[8] sets out minimum levels for the routine surveillance intervals)
The notified body will then issue a FPC certificate and Welding Certificate identifying the Execution Class that the steelwork contractor has achieved.
[top]Client and/or main contractor’s responsibility
For all fabricated structural steelwork delivered to site there is a legal requirement under the CPR[1] that it is CE Marked.
In order to achieve this, the client or main contractor should appoint a steelwork contractor with an Execution Class equal to that required for the project. It should be noted that steelwork contractors with EXC3 capability can be used for EXC1, 2, & 3; and a steelwork contractor with EXC2 capability can only be used for EXC1 & 2.
The directories for buildings and bridgeworks on BCSA’s website include details of accredited certification levels achieved by each member. Clients and main contractors can use this to find steelwork contractors with an Execution Class equal to that required for their project.
The BCSA has made CE Marking compliance a condition of membership of the Association, so selection of a BCSA Member company ensures that the steelwork contractor has the necessary accreditation to comply with the CPR[1] requirements.
Contract documentation should also be updated to incorporate the NSSS (6th Edition), which incorporates the obligations of BS EN 1090-1[8] and BS EN 1090-2[9] on the steelwork contractor.
It should be noted that if a non-EU steelwork contractor is used on a project, the CPR[1] puts liability on clients and/or main contractors. In that instance, the party engaging the steelwork contractor would be classed as an importer under the CPR[1] and must comply with ‘Obligations of Importers’ given in Article 13 of the regulations.
[top]How to check compliance with the CPR and CE Marking
In order for steelwork contractors to demonstrate their right to CE Mark their products, they must provide the following three documents:
- Factory Production Control certificate (FPC) – issued by a notified body
- Welding certificate - issued by a notified body
- Declaration of Performance (DoP) – issued by the steelwork contractor
The client or main contractor engaging the steelwork contractor should carry out due diligence before appointing them. Likewise, insurers should complete a similar due diligence process before giving Professional Indemnity insurance to steelwork contractors who want to CE Mark their products.
As the BCSA has made CE Marking compliance a condition of membership, simply selecting a BCSA Member will ensure compliance with the regulations. The client, main contractor or insurer would not need to carry out due diligence of the steelwork contractor in this case since it has already been undertaken by the BCSA as part of its membership audit.
[top]What to check – Factory Production Control and Welding Certificates
- Declared performance – ensure that the steelwork contractor meets or exceeds the Execution Class requirements for the project.
- Base materials – the steelwork contractor is covered for welding with material strength and subgrades up to and including those declared on the Welding Certificate. Ensure that these are consistent with the requirements of the project.
- Date of next surveillance – check that the certificate is still current and covers the period of the contract.
- Notified body number – check on the EU’s Nando website to ensure that it is a valid and current number associated with the notified body named on each certificate.
Image does not exist
[top]What to check – Declaration of Performance
The scope of the DoP to be issued by the steelwork contractor for each project is set out in Article 6 of the CPR[1], with a standard form included as Annex III. The standard form in Annex III covers all aspects of the CPR[1], whereas the example below suggests what would be appropriate to include when CE Marking fabricated structural steelwork along with some comments that might be helpful in interpreting the intent of the DoP standard form.
- Steelwork contractor’s unique DoP Certificate identification number.
- Steelwork contractor defined (may be omitted if not relevant).
- Brief description of use, which may include project name and location.
- Check that notified body and level of assessment declared is consistent with the FPC and Welding Certificates where appropriate.
- Steelwork Contractors are not required to declare performance against all of the performance characteristics in Table ZA.1 of BS EN 1090-1[8], but only those that are appropriate and for which they are responsible.
[top]References
- ↑ 1.00 1.01 1.02 1.03 1.04 1.05 1.06 1.07 1.08 1.09 1.10 1.11 1.12 1.13 1.14 Construction Products Regulation (EU) No. 305/2011 of the European Parliament and of the Council of 9 March 2011, Official Journal of the European Union L88/5 4.4.2011
- ↑ BS 5950 Structural use of steelwork in building (Various Parts). BSI
- ↑ 3.0 3.1 BS EN 10025-1: 2004, Hot rolled products of structural steels, Part 1: General technical delivery conditions, BSI
- ↑ BS EN 10210-1: 2006, Hot finished structural hollow sections of non-alloy and fine grain structural steels. Part 1: Technical delivery requirements. BSI
- ↑ BS EN 10219-1: 2006, Cold formed welded structural sections of non-alloy and fine grain steels. Part 1: Technical delivery requirements. BSI
- ↑ BS EN 15048-1:2016, Non-preloaded structural bolting assemblies. General requirements, BSI
- ↑ BS EN 14399-1:2015, High-strength structural bolting assemblies for preloading. General requirements, BSI
- ↑ 8.0 8.1 8.2 8.3 8.4 8.5 8.6 8.7 BS EN 1090-1:2009+A1:2011 Execution of steel structures and aluminium structures. Requirements for conformity assessment of structural components. BSI
- ↑ 9.0 9.1 9.2 9.3 BS EN 1090-2:2018 Execution of steel structures and aluminium structures Technical requirements for steel structures. BSI
- ↑ BS EN 1993-1-1:2005+A1:2014, Eurocode 3: Design of steel structures. General rules and rules for buildings, BSI
- ↑ 11.0 11.1 11.2 11.3 NA+A1:2014 to BS EN 1993-1-1:2005+A1:2014, UK National Annex to Eurocode 3: Design of steel structures General rules and rules for buildings, BSI
- ↑ 12.0 12.1 12.2 BS EN 1993 Eurocode 3: Design of steel structures. (Various Parts) BSI
- ↑ 13.0 13.1 Approved Document A (Structure) 2004 Edition incorporating 2004, 2010, and 2013 amendments. Ministry of Housing, Communities & Local Government
- ↑ BS EN 1991-1-7:2006+A1:2014. Eurocode 1: Actions on structures. General actions. Accidental actions. BSI
- ↑ NA+A1:2014 to BS EN 1991-1-7:2006+A1:2014. UK National Annex to Eurocode 1: Actions on structures. General actions. Accidental actions. BSI
- ↑ 16.0 16.1 BS EN 1993-1-9:2005, Eurocode 3. Design of steel structures. Fatigue, BSI
- ↑ 17.0 17.1 BS EN 1993-1-12: 2007, Eurocode 3. Design of steel structures. Additional rules for the extension of EN 1993 up to steel grades S 700, BSI
- ↑ BS EN 1990:2002+A1:2005. Eurocode: Basis of structural design. BSI
- ↑ BS EN 1991 Eurocode 1. Actions on structures. (Various Parts). BSI
- ↑ BS EN 1998 Eurocode 8. Design of structures for earthquake resistance. (Various Parts). BSI
- ↑ 21.0 21.1 21.2 BS EN 1994 Eurocode 4: Design of composite steel and concrete structures. (Various Parts). BSI
[top]Resources
- Steel construction – CE Marking supplement, 2015
- British sections product range datasheets, British Steel
- Celsius® 355 NH technical guide, Structural hollow sections. 2018, Tata Steel
- Hybox® 355 technical guide, Structural hollow sections. 2010, Tata Steel
- Declarations of Performance certificates for British Steel products
- Declarations of performance for Tata Steel (structural hollow section) products
- National Structural Steelwork Specification (6th Edition), Publication No. 57/17, BCSA 2017
- SCI P391 Structural Robustness of Steel Framed Buildings, 2011
[top]See also
- Steel construction products
- Fabrication
- Steelwork specification
- Specification of bridge steelwork
- Steel manufacture
- Structural robustness
- Construction
- Welding




