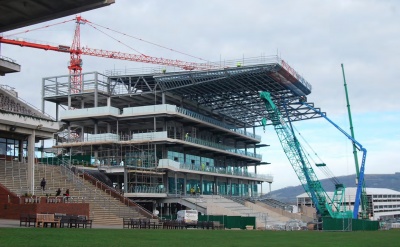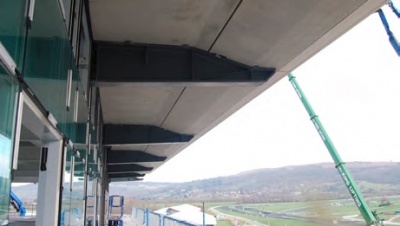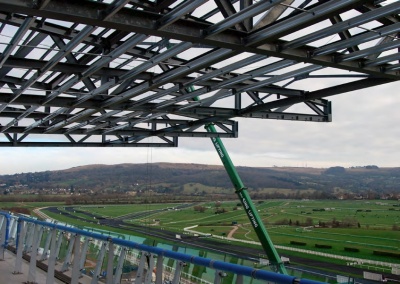Cheltenham Racecourse Grandstand
Article in NSC March 2015
Steel in the running for grandstand finish
A new multi-million pound five-storey grandstand is the centrepiece of Cheltenham Racecourse’s redevelopment plans.
By Martin Cooper
The four-day Cheltenham Festival that includes the prestigious Gold Cup race is one of the nation’s top sporting events with more than 230,000 spectators in attendance and hundreds of millions of pounds gambled every year.
In order to keep the Festival at the forefront of the horseracing calendar The Jockey Club has embarked on a £45M redevelopment of Cheltenham Racecourse with the construction of a new state-of-the-art five-storey 6,500 capacity grandstand. The overall project will also see the creation of elevated walkways to the rear of the grandstand, to ease mobility for spectators and provide a multi-tiered ‘amphitheatre’ experience around the parade ring, allowing even more people to enjoy the equine stars at the heart of all Cheltenham’s race days.
Main contractor Kier Construction started on-site last March (2014) straight after that year’s Cheltenham Festival had finished. During its time on-site Kier will be subject to 12 sectional handovers as various parts of the project are completed. “We handed over the refurbished weighing rooms last October, while the lower terracing of the new grandstand will be handed over for this year’s Festival,” explains Kier Design Manager Andy Bolas.
Working around the Racecourse’s calendar has been one of the project team’s main challenges. The course remains open throughout the construction programme and this has required the site to be closed down and secured ahead of and during each race meeting.
Although the lower terracing will be used for this month’s (March 10-13) Festival, the remainder of the grandstand is not complete and consequently it will be secured ahead of the meeting. “Closing the site down for each meeting and especially the Festival, which requires us to prepare the area at least week before the meeting, is certainly a challenge for the team,” adds Mr Bolas. “However, the day after each meeting finishes we are back on-site and working normally.”
The intermittent racing meetings have not hindered the construction programme. The steel erection for the grandstand was recently completed with Hambleton Steel erecting the last roof and eaves overhang members in February.
Founded on piled foundations, the five-storey steel-framed structure includes a part basement and is predominantly based around an 8m × 11m grid pattern. “This grid is replicated in the roof structure and also provides the boxes and hospitality areas with large flexible column-free spaces,” says Furness Partnership Director Paul Haines. “Behind this grid line the structure then has a slightly smaller 8m × 5.5m grid pattern which accommodates the back-of-house areas.”
Although it is linked via public access ways to the adjacent stand, the new grandstand is structurally independent and gains all of its stability from a combination of vertical bracing, rigid frame action, and diaphragm action through composite floors. All of the bracing is located within stair and lift cores that are located in the back-of-house area of the stand. The front grid line is a five-storey, seven bay, rigid frame with full-height glazing to provide unobstructed viewing to race-goers as well as access to the balconies.
Composite construction, utilising metal decking has been used to construct all of the internal floors; while balconies and terraces are formed with steelwork supporting bespoke reinforced concrete units incorporating viewing steps and a white Dolomite finish. Initially the structural design was for precast planks to be used internally, but Kier changed the design to composite flooring as this form of construction was preferred for its improved buildability, avoiding craneage issues of the large planks and the formation of works holes and service openings.
The structure’s layout consists of basement toilets, ground floor public areas including access to the main terrace, first floor members bars, second floor owners and trainers bars, third floor royal and private boxes, and fourth floor Cheltenham Club premium boxes. Each of the levels from first floor upwards incorporates a row of balconies giving the adjoining boxes an outside vantage point for the races.
The balconies cantilever out by up to 4m and are all supported by large plate girder brackets bolted to the main columns. The moments are primarily resisted by the 11m back spanning members, requiring intricate continuous connections across the columns.
The brackets range from 2.4m long up to 3.7m and weigh a maximum of 1.3t each. “The balcony brackets are bespoke, varying in size, shape and arrangement. With the aesthetic considerations conventional hot rolled sections did not work and the only solution was for Hambleton to fabricate brackets from steel plate,” says Mr Haines.
Soaring over the grandstand is the structure’s most visual element, a 21m deep cantilevering roof. A series of trusses, spaced at the same 8m centres as the main frame steelwork, supports this aluminum Kalzip clad roof structure.
The 21m-long Warren trusses taper from a maximum depth of 3.6m and are connected to an 11m-long × 4.2m deep backspan truss section that is incorporated into the roof structure above the hospitality zone. “The tapered trusses were erected with one 80t capacity mobile crane. We erected them one at a time, but as soon as we had a pair in place they were tied in with all the connecting steelwork before we erected the next truss,” sums up Hambleton Steel Contracts Director Andy Fixter.
The works are scheduled to be completed in time for the Festival in March 2016.
Wind loadings
Cheltenham Racecourse is renowned for its breezy conditions and, as the new grandstand is situated near the top of a slope which culminates with the course’s winning post, the structural design has taken strong winds into consideration.
“We looked into the site in great detail with regards to wind so we could accurately assess the impact on the canopy roof structure. Given the aerofoil nature of the roof it was important to have a comprehensive understanding of the magnitude of wind loads, which can be amplified by the roof’s own geometry and the physical structure of the building from which it is supported. This enabled us to limit any unacceptable deflections, and analyse for unstable oscillatory motions such as flutter or galloping which can be fundamentally detrimental to the structure,” says Furness Partnership Director Paul Haines.
| Architect | Roberts Limbrick Architects |
| Structural Engineer | Furness Partnership |
| Steelwork Contractor | Hambleton Steel |
| Main Contractor | Kier Construction |
| Main Client | The Jockey Club |






