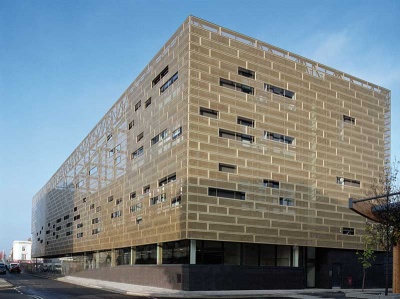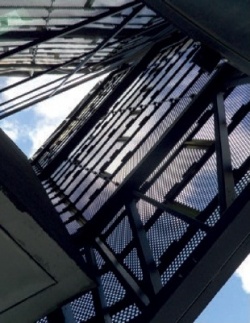Deptford Lounge, London
Structural Steel Design Awards 2012 - Commendation
The brief was for the Giffin Street Redevelopment to form a focal point for the local community. The Deptford Lounge, serving the community, will hold something for everyone, regardless of age, income, cultural and ethnic background.
The visionary concept combines a replacement primary school, Tidemill School, with the Lounge - a new state-of- the-art district library offering community facilities, and Resolution Studios – providing new homes, studios and exhibition space for local artists. The upper floors of the Lounge are designed for shared school and community use thus maximising the resources available to both the school and the wider community.
The Lounge is a three-storey steel framed building with reinforced concrete stair and lift cores providing the stability to the primary frame. The key structural challenges have been the buildability issues associated with the busy city centre site and the location of the four main buildings to maximise all available space, including the positioning of the ball court on the roof of the Lounge Building and the external play area on the roof of the South school building.
The requirement for flexible open spaces resulted in large structural spans over the ground floor library with 15.5m clear spans. The twin 2.1m diameter Victorian masonry sewers running beneath the Lounge building needed to be protected and the loads imposed onto them limited to below 60kPa. As a result it was essential for the superstructure above to be a lightweight construction.
Structurally the provision for services required careful co-ordination to position openings through the webs of the deep long span beams. Sustainability considerations included natural ventilation to the classrooms and offices and the integration of the bio mass boiler within the basement and duct routes for pellet deliveries.
The external cladding to the Lounge building comprises a twin layered system. The internal layer is a rendered external wall insulation system on blockwork with the external layer consisting of tensioned cables supporting perforated copper sheets. The perforated cladding system is a bespoke system designed to provide a striking appearance, whilst controlling light and shading. The degree of perforation varies across the facade to create interest in the aesthetics and to control the degree of light perforation for the classrooms, sustaining a high quality of natural light without the need for additional shading.
To the south facade the external perforated cladding system is offset from the primary steelwork frame by up to 2.5m. A series of secondary steelwork trusses span between compression struts which are braced back to the primary steel columns at the top and base of the cladding system.
There were a number of technical complexities in the structural design of the ball court which was designed to be structurally isolated from the adjacent offices. This was achieved through the use of double beams on the edges of the ball court, a structurally separated floor slab from the adjacent office spaces and high-load rotational pot bearings. A detailed analysis on the ball court floor structure was undertaken to ascertain the natural frequency and prevent excessive vibrations due to synchronised activity.
Careful consideration was made of the required one-hour fire protection (typical between floors). This was achieved primarily through the use of fire-boarding to the main frame. An intumescent coating was applied to exposed steelwork with a cosmetic top coat to fit in with aesthetic requirements.
| Architect | Pollard Thomas Edwards architects |
| Structural Engineer | Atkins |
| Steelwork Contractor | Conder Allslade Ltd. |
| Main Contractor | Galliford Try |
| Client | London Borough of Lewisham |
Judges' comment
The requirement for 15m clear span at ground level against a fast programme and tight budget meant that steelwork was the material of choice.
Careful design and attention to detail, with acoustic and thermal isolations between many different space uses, have led to a genuinely flexible, vibrant and striking hub for Deptford.
Steelwork is key to this remarkably successful building.





