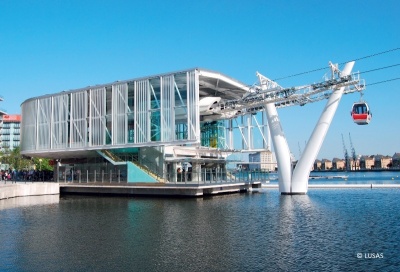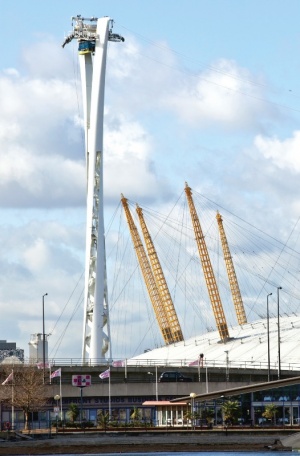Emirates Air Line, connecting Greenwich Peninsula and The Royal Docks
Structural Steel Design Awards 2013 - Award
From early discussions with the Mayor of London through to the opening in June 2012, the Emirates Air Line took just over 15 months from contract award – a remarkable achievement – illustrating how a dedicated team, with skills spread across the design and construction disciplines, can work together to meet the most challenging of timescales and deliver an iconic structure.
The project team’s experience in delivering complex structures with all the added pressure of working at height, over the river Thames and in difficult weather conditions proved invaluable. The finished project is a new landmark for London.
The Emirates Air Line is the UK’s first urban cable car system. It was commissioned to close a gap in the transport network by providing a direct link between the Royal Victoria Docklands Light Railway (DLR) station on the north side of the Thames and the Jubilee line station at North Greenwich on the south side of the Thames.
The system consists of two ground stations for boarding and disembarking and five towers supporting the cable. The gondolas hold up to 10 passengers each travelling at speeds up to 6m/s with a journey time of just under five minutes. The total maximum capacity of the system is approximately 2,500 passengers per hour.
The three main structural steel towers of up to 90m high were required to be attractive in their own right and provide a perfect opportunity to demonstrate the flexibility and benefits of steel.
The towers rise up to 90m above the Thames and each comprises a shaft tapering towards a narrow neckline with a flared tower head supporting the cable car sheave assembly. The overall geometry and form was aesthetically driven, as was the form of the shaft itself. This had been conceived as an interwoven assembly of two helically spiralling wide plates known as ribbons and four narrower plates known as helices spiralling in the opposite direction. Structurally the shaft works as a Vierendeel formed from the two interwoven differently pitched and spatially offset ‘springs’ of the ribbon and helix plates.
The geometry was constrained by a maximum footprint of around 10m diameter at the base, a minimum neckline dimension for structure and access and a maximum head width to permit clear passing of the gondolas.
Severfield-Watson Structures (now Severfield (UK) Ltd developed a unique fabrication method for the tower sections using a series of highly accurate jigs combined with 3D surveying techniques. The first operation was to form the longitudinal ribbons using the double curved plates which formed the outer surface.
A series of support plates were developed from the 3D model and constructed on the shop floor so they mirrored the required 3D geometry of the ribbons. The double curved plates were then placed into the jig with the inner face upwards. This process acted as a double-check on the geometry because had the bending not been correct, the plates would not have fitted in the jig. The longitudinal stiffeners and the nodes were then added to the inside face of the ribbon.
The construction strategy was based on limiting the site welding operations, wherever possible, to an assembly area with all insitu connections at height or over the water being formed by bolting. Assembly areas were therefore created adjacent to the North Tower and on the bank adjacent to the South Tower which is located some 70m into the Thames. The North Intermediate Tower sections were delivered ready for erection and did not require any pre-assembly.
To assist with the assembly a temporary steel base frame was provided under each section, which allowed the tower sections to be assembled in their vertical orientation, and were accurately pre-drilled to receive the individual tower ribbon sections.
One of the primary objectives was to reduce risks and simplify the erection process, which was achieved by developing an end plate bearing flange at each tower splice, which had been proved during a trial fit up, so that the sections could be simply stacked on top of each other without the need for site adjustment. This proved to work very successfully.
Another key consideration was the access required for the steelwork erectors to each splice location. The permanent access ladders and rest platforms were designed where possible to align with the splice positions so that the use of temporary access platforms was minimised.
The erection of the top ears and cable car support frames was very challenging due to the difficult access and tight tolerances that were required. The final position of the head frame had to be aligned to ensure that the true centre line of the cable car was within +/- 15mm after the effects of accumulative tolerances and dead load deflections had been taken into account.
In order to achieve this tolerance and provide the necessary rigidity in the connections the top support brackets were surveyed and then site welded.
Detailed lifting studies were carried out on each of the tower sections which were erected with large mobile cranes located as close as possible to minimise the lifting radius.
Erection of all the towers took place over the winter period between November and March. This combined with the exposed location, the tower heights and lifting restrictions due to the adjacent DLR railway and London City Airport, meant a lot of the operations had to be carried out at night.
| Concept Architect | Wilkinson Eyre Architects |
| Delivery Architect | Aedas |
| Structural Engineer | Buro Happold |
| Steelwork Contractor | Severfield-Watson Structures Ltd (now Severfield (UK) |
| Main Contractor | Mace Ltd |
| Client | Docklands Light Railway Ltd |
Judges' comment
The extraordinary demands of constructing complex steel structures to tight tolerances, across the navigable Thames and London City Airport flightpaths, were successfully met in the short 15 month programme.
A structural steelwork success story contributing to London’s outstanding year 2012 and an elegant legacy for ongoing regeneration.





