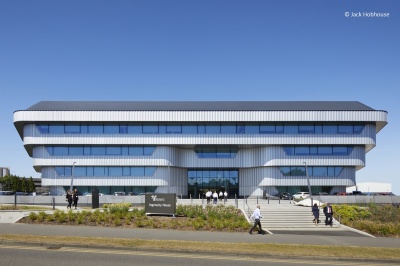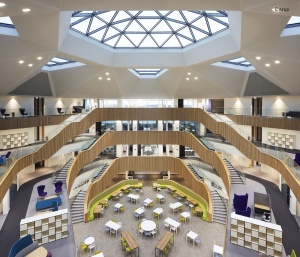Ingenuity House, Birmingham
Structural Steel Design Awards 2019 - Commendation
Ingenuity House is a new 5-storey regional headquarters for the support services and construction firm, Interserve. Located next to Birmingham International Airport, Birmingham International Railway Station and the proposed HS2 Interchange Station, it is a key element of ‘UK Central’ which forms a catalyst for the regeneration strategy of the area.
The 12,000m2 energy-efficient building will bring together circa 1,200 Interserve and RMD Kwikform staff, who are currently spread across five regional offices. The intention is for staff to benefit from modern and flexible ways of working, to promote enhanced open communication and collaboration.
The building layout has been designed to optimise the space planning, orientation and form to reduce energy consumption, minimise overheating and maximise natural daylighting, thus achieving a BREEAM ‘Excellent’ rating. The stepped façade creates shelter to glazed elevations, with narrow floorplates and a terraced internal atrium enabling maximum daylight penetration into the space. The terraces promote enhanced interaction of staff through visible connections, and provide vibrant collaboration spaces arranged around the atrium. The atrium roof itself is an elegant and stunning centrepiece to crown a building designed to inspire.
The architectural form presented some distinct structural challenges, each requiring creative solutions from the stepped floorplates and column-free entrance to the 38m spanning atrium roof. Raking columns with external cantilevers and internal transfer beams supporting stepped vertical columns, were found to provide the optimal balance of structural efficiency and spatial planning.
The stepping floorplates are all constructed using cellular beams allowing the horizontal distribution of services within the depth of structure, which delivers a clean ceiling plane and maximises clear height.
A scheme to hang the perimeter curtain walling from a support beam above, closer to the root of the floor beam cantilever, was developed to ensure compatibility of movements between the primary frame and cladding system. Significant lateral forces were induced into the floorplates to restrain each wing of the building as it tries to ‘lean’ out.
One of Interserve’s principle requirements was for a building that could adapt and flex over time in response to changing business needs, with each floorplate having the ability to accommodate a variety of working modes. Whilst being primarily a bespoke building for Interserve, the design does allow for potential future subdivision both vertically and horizontally with services in each core serving particular areas of floorplate.
A collaborative approach throughout design and construction was key to the overall success of this project.
| Architect | Sheppard Robson |
| Structural Engineer | Arup |
| Steelwork Contractor | Billington Structures Ltd |
| Main Contractor | Interserve Construction Ltd |
| Client | Interserve Construction Ltd |
Judges' comment
The central location for this regional hub ideally connects and consolidates previously dispersed departments under one roof. Efficient offices surround a grand central social space which greatly benefits departmental collaboration. Intelligent use of steel has delivered a triangular building, reflecting site constraints, stepped to give environmental benefits to the offices within and a cohesive grandeur to the whole.





