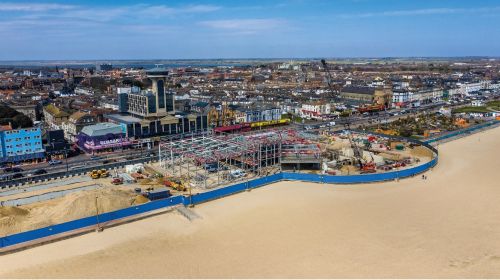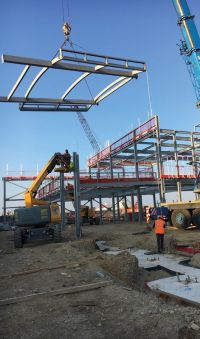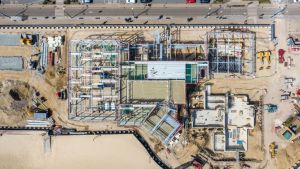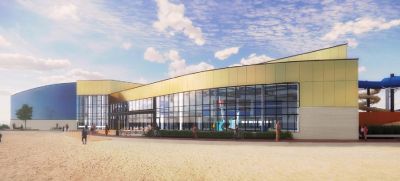Marine Place Leisure Centre, Great Yarmouth
Article in NSC July/August 2021
Steel makes a splash for seaside leisure
East Anglia’s premier seaside resort is building a new steel-framed leisure and sport centre that will provide a major year-round facility for tourists and the local community.
With many more people than usual likely to take their holidays in the UK this year, due to COVID-19 travel restrictions, 2021 could be a boom year for the nation’s seaside resorts and towns. In anticipation of a ‘staycation’ bonanza, many coastal towns are, and have been, upgrading their facilities, boosting the local economy as well as providing a recovery route from the pandemic.
One of England’s most easterly seaside towns, Great Yarmouth, is building a £26M leisure and sports facility, which will provide a new destination attraction along its famous Golden Mile. According to the Council, the centre will act as a catalyst for further investment as well as being an important community and tourist hub for the promotion of both indoor and outdoor activity. The project is funded by Great Yarmouth Borough Council, plus £2.5M secured from the Government’s Getting Building Fund, via New Anglia Local Enterprise Partnership, £1.6M from Sport England, and a further £500,000 from Pooled Business Rates.
Being built on the site of the town’s former and now demolished leisure centre, Morgan Sindall was appointed as main contractor at the end of 2020, and started onsite during January this year. Commenting on the use of a steel framing solution for project, Morgan Sindall Senior Contracts Manager John Stedman says: “Steel is the only way to go for this kind of project, primarily because the material can economically form the required long spans.” Furness Partnership Project Engineer Tom Breslin agrees and adds: “Steel provides good versatility and is quick to erect. The use of concrete in an environment adjacent to sea would have had challenges with curing, especially as our frame was erected in winter.”
As with many projects, the Marina Place Leisure Centre was value engineered prior to the main construction works beginning. Mr Stedman says 300m2 was shaved off of the facilities footprint, making the steel-framed centre more efficient, while the flooring solution for the upper level was changed from precast planks to metal decking for cost and programme reasons. By changing to a metal deck flooring solution, we were able to include it in one package alongside the structural steelwork. This had programme benefits as it allowed H Young Structures to better coordinate multiple activities that all needed to use the same craneage.”
To make the construction programme as efficient as possible, the steelwork erection was split into two phases. The initial phase saw H Young Structures erect the facility’s dry zone, which includes a sports hall, climbing zone and changing rooms. While this part of the centre was being erected, the centre’s three swimming pools were excavated and concrete lined. Once the pools were complete, steel erection was able to start on the wet zones, while follow-on trades began their work on the now fully erected dry zones.
The largest area in the dry zone is the four-court sports hall, and this large open-plan structure is formed with a series of 14m-long cellular beams. Adjacent to the sports hall, the climbing zone is the facilities highest area, with a roof topping out at 14m-high. In the entire structure, both dry and wet areas, stability is derived from vertical flat bracing located in the elevations and CHS horizontal plan braces in the roof, while floor slabs and roof decking are utilised as diaphragms.
The wet zone, as the name implies accommodates the Centre’s three pools. The area is split into two distinct areas with the first zone including the main 25m-long swimming pool and a shorter 15m-long learner pool. Spans of the latter are formed with a series of 15m-long cellular beams, while the main pool is spanned by 20m-long × 1.3m-deep trusses, formed with CHS sections. “Glulam beams were investigated for the main pool area, but they were value engineered out, as they are not as economical compared with steel trusses, while the latter also allow services to pass through,” adds Mr Breslin.
Adding some complexity to the design, the facility’s gym is located on the first floor directly above the learner pool. To negate any vibration issues, from the gym above, slightly deeper and stiffer Westok beams – 940mm-deep – were used in this area. The second pool zone, which overlooks the beach, contains the leisure pool and two flumes. Spans in this area are up to 13m-long and again formed with cellular beams.
Mr Stedman concludes: “It was great to collaborate closely with a steelwork partner that was local and invested in the project. With their base only 30 miles away in Wymondham, the Marine Place Leisure Centre is really on H Young’s doorstep, so it means a lot to both them and to the Morgan Sindall Construction East team who know how much this development will benefit the area. One particular challenge where we collaborated closely with H Young was on making sure that the primer applied to the steel was right for the project. This was due to how close the new leisure centre is to the sea, which means that it’s important to make sure the steel is suitably protected for a coastal environment.”
The Marine Place Leisure Centre is scheduled to open in summer 2022.
What is in Marine Place Leisure Centre?
The wet area will include:
- Six-lane 25m-long pool with full disabled access, which is suitable for galas and competitions, and has seating for 120 spectators.
- Confidence water area and learner pool with moveable floor.
- Leisure water with fun play features, two water flumes and a splash pad.
- Accessible changing village.
- Communal changing area with both individual and family changing.
The dry area will include:
- 100-station health and fitness gym.
- Four-court multi-purpose sports hall.
- Indoor climbing zone for all ages.
- Accessible multi-use flexible community spaces
- Two dance studios.
- Cycle studio.
- Café with views to the beach.
- Fully accessible changing areas.
| Architect | Saunders Boston Architects |
| Structural Engineer | Furness Partnership |
| Steelwork Contractor | H Young Structures |
| Main Contractor | Morgan Sindall |
| Main Client | Great Yarmouth Borough Council |







