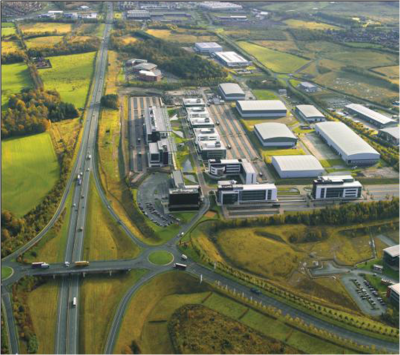Maxim office park Glasgow
The Maxim office park at Eurocentral outside Glasgow was the largest speculative office build development in the UK when completed. It consists of 10 separate steel framed building with a total floor area of over 70000m2. Each of the buildings has an atrium and the decision to remove the fire resistant construction around these atria meant that the compartment area in the buildings breached a 4000m2 limit. From the prescriptive rules in Technical Handbook 2 (Scotland) [1], this then meant that the buildings required 120 minutes fire resistance.
Exposed steelwork was requires throughout the buildings and this called for the use of intumescent coatings as the structural fire protection. However, this is a very expensive solution for such a high period of fire resistance and it was decided to investigate whether a reduced period of fire resistance would be justifiable. This involved the use of time equivalent, i.e. calculating the likely severity of a fire in these buildings in terms of the severity of the standard fire test.
The use of time equivalent allowed the impacts of the high level of ventilation in the buildings, the nature of the compartment walls and the fire load to be considered within the overall fire strategy. Applying this to the Maxim buildings gave a required fire resistance period of between 26 and 28 minutes.
A sensitivity analysis was carried out to assess the robustness of these calculations. This involved consideration of what might happen if the level of ventilation was reduced because some of the windows did not break in the event of a fire. This is necessary because there is an optimum level of ventilation which will maximise fire severity. A further sensitivity analysis was carried out to assess the impact of higher fire loads than assumed in the original calculations.
The results of these additional assessments demonstrated that a reduced fire period was still possible and a structural fire resistance period of 60 minutes in nine buildings and 90 minutes in the remaining building was supported. This was accepted by North Lanarkshire Building Standards and Strathclyde Fire & Rescue Service.
| Architect | Keppie |
| Structural Engineer | Struer |
| Steelwork Contractor | Caunton Engineering |
| Main Contractor | Bowmer & Kirkland |
| Client | Tritax |
| Fire Engineer | Jeremy Gardner Associates |




