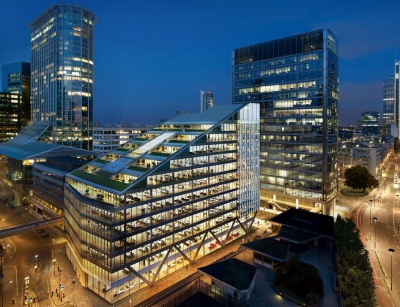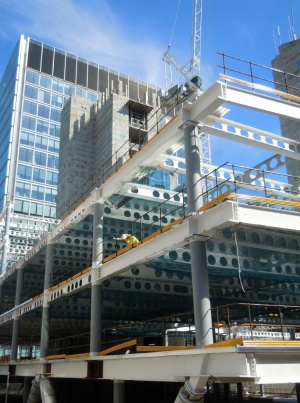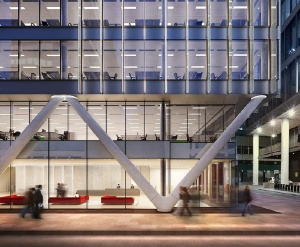Moorgate Exchange, London.
Structural Steel Design Awards 2015 - Award
The brief was to provide a dynamic and high quality office and headquarters building, a modern architectural statement that maximised lettable area and provided efficient and flexible floor plates.
In order to achieve this, a steel frame was utilised to enable large column-free spans on a 15.5m by 7.5m structural grid. The structural floor zone itself was made the minimum depth possible to accommodate the required services openings, which allowed an additional floor to be introduced at the top of the building.
The building’s west facing wedge-like form responds to the rights to light of the residents in the Barbican. Its height is limited by the St Paul’s viewing corridor and the choice of structural strategy was influenced by the need to avoid conflicts with Crossrail tunnelling that partially overlaps the site’s footprint.
The design team used these constraints to achieve a distinct architecture. The wedge has been creatively used to provide landscaped terraces at the upper levels. These are highly visible from the surrounding streets and notionally extend the greenery of the Barbican terraces eastwards.
The profile negotiates the step change in scale between the Barbican and Moor House to the east of the site. The double-height main entrance space on this corner creates a statement, providing maximum views from London Wall between Moor House and St Alphage, and creates a real sense of arrival through the use of a glass façade to the bright reception area and gently LED-illuminated glass fins that rise vertically across the full height of the building over the main entrance.
Internally, the large central atrium draws natural light into the adjacent office accommodation. A combination of high-specification glazing and external shading prevents overheating on sunny days. Energy-efficient LED light fittings, with daylight sensor control, will ensure that lights are switched off when adequate daylighting is available and the building fabric u-values and infiltration exceed Part L 2006 requirements.
Rainwater harvesting coupled with an onsite attenuation tank and a greywater recycling plant reduces stormwater run-off and mains water consumption.
By utilising steel rather than concrete, the building was able to achieve long column-free spans as well as reducing the overall floor zone, increasing the maximum number of storeys, and increasing the net lettable space for the client due to fewer and smaller columns.
The speed of construction for the frame was quicker compared to concrete frame options and, in addition, the lightweight superstructure frame allowed a raft foundation to be used. This would not have been possible with a concrete superstructure which would have needed a piled foundation solution, increasing construction time and cost.
The complex terrace transfer system also would not have been anywhere near as efficient without the use of steel, while the structure is also far more adaptable to future tenant changes than a concrete equivalent would be.
The steel frame was designed and rationalised to allow easier fabrication of the elements. This included using standard plate thicknesses which could be used to fabricate a number of different beams.
The steel frame was designed to be erected close behind the slip formed cores, which provided stability to the structure. Provision for a tower crane through the floor plates was included in the base floor design, and the design of the columns was closely coordinated with the steelwork contractor’s preferred splice connections.
The steelwork contractor had a highly skilled set of workers onsite who erected the steel frame efficiently and on programme, with a minimal number of snags. The ‘V’ columns in particular required very tight control of site tolerances, and were delivered to site with the GRC cladding already installed to guarantee quality of finish.
Cellular beams were used to allow integration of the services within the structural zone, increasing floor-to-ceiling heights. The building itself was fully modelled in 3D from an early stage to maintain high levels of coordination throughout the project.
Concrete filled CHS columns were utilised to provide 90 minutes’ fire protection without the need for any external fire protection on all of the internal and perimeter columns. This, coupled with a structural fire engineering analysis on the floor plates, allowed intumescent paint to be removed from a significant proportion of the steelwork.
Corrosion protection was provided through galvanized steel members in the externally exposed structure, helping the building to achieve a 50-year design life.
The building has fulfilled the client brief and achieved a BREEAM ‘Excellent’ rating.
| Architect | HKR Architects |
| Structural Engineer | Ramboll |
| Steelwork Contractor | Severfield |
| Main Contractor | Skanska UK Ltd |
| Client | Blackrock |
Judges' comment
The team maximised the net lettable space by exploiting the great benefits of a steel frame - long clear spans with minimal fire-engineered columns, and with a reduced overall floor depth that enabled the incorporation of an additional storey. Level access to external balconies was a clever bonus. The lightweight superstructure permitted a raft foundation, impossible with other solutions.
A commercial success thanks to intelligent steelwork.






