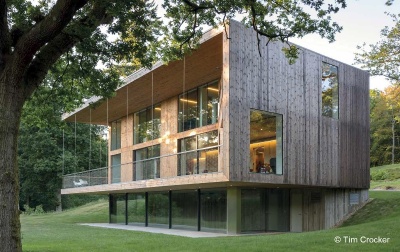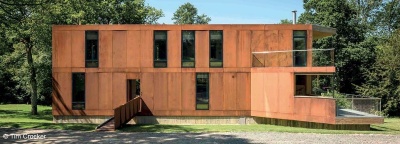Red Bridge House, Crowborough
Structural Steel Design Awards 2014 - Commendation
Set in an area of ancient woodland in East Sussex, this new build family house is arranged over three levels. The main living spaces occupy the middle floor and lead out on to the veranda hung from and sheltered by the overhanging steel framed roof. The top floor accommodates bedrooms, while the lower level contains a swimming pool.
The structural steelwork frame allows the upper floors to float effortlessly over the hillside, while a series of stainless steel hanging rods define the external veranda wrapping around the house.
A weathering steel plate bridge, that leads to the front door, is set into a steel clad elevation whose oxidised surface echoes the autumnal hue of the trees around.
Internally the steelwork beams, support angles, insitu walls and precast floors are all honestly expressed, while externally glazed areas are set within timber clad elevations on three sides with the fourth overlooking the entrance driveway.
The use of steelwork contributed to the client’s desire to build a house that was architecturally distinguished and environmentally sustainable.
The steelwork structure was pared back to the minimum during the design process and this allowed the maximum amount of insulation to be incorporated into the external fabric of the house, while keeping the depth of its exposed edges to the minimum to add elegance to the drama of the suspended upper floors.
As well as being completely recyclable, the steelwork frame has been designed so that each floor is a single structural volume. This will allow the interior of the house to be rearranged to suit future requirements as any number of room configurations are possible.
Similarly, the external cladding and glazing can be removed and replaced or the openings reconfigured without affecting the structural integrity of the overall house.
The use of structural steelwork enabled the 15m clear span to be achieved at the lower ground floor level swimming pool, while providing floor-to-ceiling openings to the upper floors on the same elevation.
This was achieved by designing part of the steel frame as a two-storey Vierendeel truss. A hanging veranda was also formed using a series of stainless steel tension rods, supported from high level steel beams cantilevering over the truss.
An efficient design was achieved as splices were located at points of contraflexure, and the frame was fabricated in transportable elements to aid erection. This was particularly important as the site is set in ancient woodland with very limited site access and on site welding needed to be minimised.
The use of structural steelwork for this project was crucial in delivering many of the project’s key drivers in a way that no other material could. Steelwork’s advantages in detailed analysis, its ability to transfer load, connection simplicity, versatility, aesthetics, and speed of erection were all fully utilised to help create the client’s unique house.
| Architect | Smerin Architects |
| Structural Engineer | Lyons O’Neill Structural Engineers |
| Steelwork Contractor | Southern Fabrications (Sussex) Ltd |
| Client | Richard and Emma Hannay |
Judges' comment
A striking modern house built on the footprint of its predecessor. This led to a design with a balcony and circulation area thrusting forward of the original building line. The simple, but effective, steel framing incorporates a cantilever steel beam structure, with tension rods carrying the forward perimeter, coping with complex deflections.
Much of the cladding and the access bridge is in weathering steel. So this is an active testament to steel in many forms.





