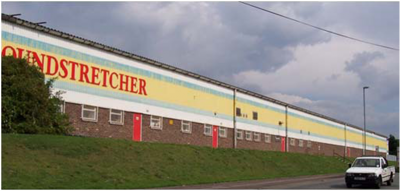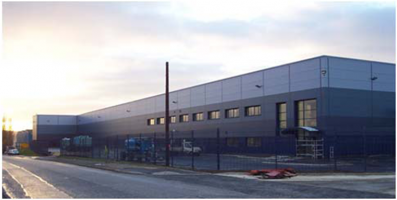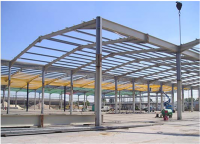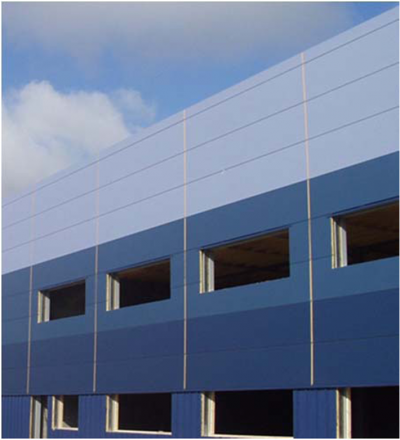Reuse and extending a steel framed building
The Blue Steel building in East Leeds is a 14,500 m2 steel portal frame warehouse that was used as a storage and distribution facility for Poundstretcher until 2005. The existing portal frame was 6m high to the eaves.
In 2005 the building was refurbished for the new tenant Carlsberg UK. The refurbishment project involved:
- The removal and safe disposal of the asbestos roofing
- Removal and recycling of the old steel cladding
- Vertical extension of the steel portal frame
- The addition of parapets to three elevations of the building
- Addition of a large canopy (50m x 21m) and loading docks
- Addition of a new, two-storey office structure within the building.
The ability to extend steel portal frames easily was the key to this refurbishment project. By raising the height of the building, the additional storage space generated meant that the steel frame was retained to provide a modern storage and distribution warehouse capable of meeting the demands of the new tenant. The process was very straightforward and the entire refurbishment project completed in just nine months. Having removed and safely disposed of the old asbestos roofing in accordance with HSE guidance and recycled the old steel cladding, the existing purlins, bracing and rafters were carefully removed, labelled and stored on site.
The existing columns were surveyed and the tops prepared for a new column splice in-situ. New 3m lengths of column were introduced and the rafter, bracings and purlins re-erected. Additional bracing was added to the new, taller portal frame.
A new two-storey office building was constructed using composite metal deck floors within the portal frame structure and a new canopy and associated loading bays constructed. Rubble from the demolition of parts of the original building were crushed and used as hardcore beneath the new concrete slabs providing access to the loading bays. The new office provides 1300m2 floor of office accommodation over two floors.
The entire building was re-clad using Tata Steel Celestia and HPS200 Colorcoat steel sandwich panels for the walls and profiled steel composite cladding with HPS200 Colorcoat finish for the roof to bring the airtightness and thermal insulation of the building envelope up to modern standards of energy efficiency.
The architect took maximum advantage of the palette of colours provided by Tata Steel by using three different shades of blue Celestia & HPS200 Sargasso cladding to enhance the appearance of the new Blue Steel building.







