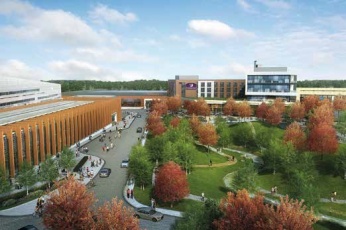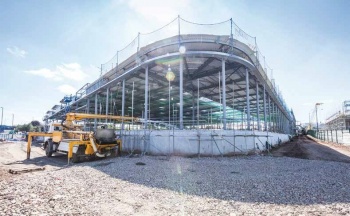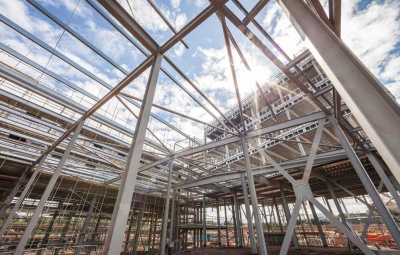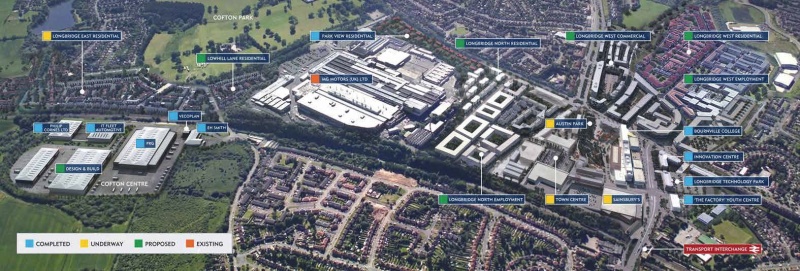Sainsbury's store, Longbridge town centre
Article in NSC March 2013
Retail drives regeneration at former car plant
Steel is the material of choice for a project that will eventually deliver a large retail, commercial and residential scheme at Longbridge, once the world’s largest car plant.
One of the most integral elements of the multi-million pound regeneration of the world famous former Longbridge car plant site in Birmingham is the creation of a new town centre. With a number of residential phases planned and some already under way at Longbridge, providing an area for people to shop, dine and relax is an important step. The initial parts of the town centre development will open for business later this year, with a second construction phase kicking off soon.
A 7,900m2 Sainsbury’s store is one of the major anchor elements of the scheme and, along with the new Bourneville College, it sits on the corner of Longbridge Lane and the main thoroughfare into the new town centre.
Using steelwork for this large retail structure was always the way to go, as Rodger Leask Project Engineer Kully Toor explains: “There is undercroft car parking combined with the need for larger spans for the retail area above. Steel was the only material that could efficiently provide these requirements.”
The 475 space car park is situated below ground level with approximately half of it positioned beneath the retail structure. The entire car park was initially excavated and is now surrounded by retaining walls with a ramp connecting it to an adjacent street. Steelwork starts at the lower ground concrete slab and columns are positioned on a 16.5m × 7.5m grid.
“This is a typical car park grid, but above we’ve omitted alternate columns to get a much larger 16.5m × 15m open plan area for the store,” adds Mr Toor
The car park has a standard height of 2.4m, but the store has a double floor to ceiling clearance. This is because the retail area has been designed to accommodate a future mezzanine level if required. This resulted in slightly heavier columns and larger piles than required initially, but has ensured that installation of the mezzanine floor will be straightforward.
Speed of construction is always a vital ingredient in any construction programme and here at Longbridge it is no different. As the Sainsbury’s store forms an entrance to the development it is a flagship scheme and one designed to attract shoppers and tenants alike.
“Sainsbury’s and the other retail elements are all being constructed with steel,” says Mark Batchelor, St. Modwen Construction Manager. “The material provides us with a number of benefits such as speed, flexibility, future-proofing, long spans and the continuity to work in some very inclement weather experienced this winter.”
The structural form of the store is a braced frame, with large cross bracing elements located in the perimeter walls. The 1,000t steelwork total consists of 1,630 individual pieces of hot rolled steel that needed more than 20,000 bolts.
As the steel erection process had to start at a lower ground level, and as the site only has one entrance, site logistics played a major role.
“We needed two erection gangs, each with their own 50t capacity mobile crane, to complete the project on programme,” comments Bob Allan, James Killelea Project Manager. “With restricted access and all deliveries coming in at the same entrance we had to do a lot of coordination with the main contractor Morgan Sindall to make sure everything ran smoothly.”
The Big Picture
The overall Longbridge regeneration project is vast and covers an area of 450 acres in south Birmingham. Formerly a large car manufacturing plant employing as many as 250,000, with a history incorporating many innovations in car production, the site was acquired by St. Modwen in 2003 from MG Rover. The car manufacturer then leased back a portion of the site, freeing up the rest of the land to be redeveloped. MG now has Chinese owners and retains a small research and development presence at Longbridge, but all around is changing fast.
Steel construction has played an important role in the majority of the development’s completed projects. For example, at the Longbridge Technology Park, Hambleton Steel, working on behalf of John Sisk, erected two three-storey office blocks. An adjacent youth centre known as The Factory is also steel framed, while elsewhere at Longbridge two steel framed industrial units have been completed by McLaren Construction at Cofton Centre.
As well as a Sainsbury’s store, phase one of the Town Centre scheme also includes smaller steel framed retail units and offices, while a steel podium supports a hotel. Phase two kicks off imminently with more retail zones and a multi-storey car park.
“We’ve had five bids for phase two and all of them favour a steel solution,” says Mark Batchelor, St. Modwen Construction Manager. “Steel offers flexibility of design and speed of construction which is important for retail dominated projects.”
More industrial units are also planned, while residential schemes and a new two acre park are also taking shape next to the retail zones.
| Architect | Holder Mathias |
| Structural Engineer | Rodgers Leask |
| Steelwork Contractor | James Killelea & Co |
| Main Contractor | Morgan Sindall |
| Client | St. Modwen |








