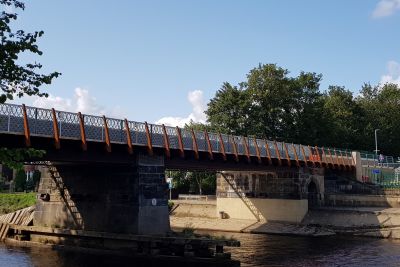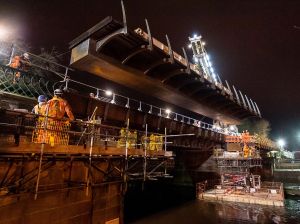Scarborough Footbridge, York
Structural Steel Design Awards 2020 - Merit
Scarborough Footbridge provides a new pedestrian and cycle shared-use facility which spans the River Ouse approximately 50m north of York Station. The existing narrow lattice U-frame superstructure and steep step access has been replaced with a widened architectural weathering steel pedestrian bridge with step-free approaches. The new crossing has greatly improved access for all users, promoting sustainable travel between the station and key parts of the city centre, and is now attracting approximately 4,000 users per day.
The overall structural form and approach parapets are reminiscent of Viking longships, providing a fitting aesthetic appearance for the centre of York. The bridge comprises two main river spans of 22m, formed of prefabricated box girders with integral curved parapets and cantilevered deck plates. The west side of the deck also incorporates an ornate painted parapet to match the existing. The two 10m side spans spanning over the existing river footpath are formed of prefabricated U-troughs with integral parapets and deck plate to match the main river spans.
Stability of the cantilevered main spans was met by provision of mechanical uplift bearings. Tensioned straining wires run through integral eyelets on the parapets and are anchored into masonry-clad anchor blocks at either end of the structure. The approach ramps and stairs at either end of the structure are flanked by bespoke fabricated painted steel curved parapet panels with a stainless steel top rail and integrated handrail lighting. The steelwork elements of the scheme are complemented by masonry blocks and stone cladding providing a mix of modern and historic elements enhancing the local conservation area.
The main river spans were erected from the adjacent rail bridge using a rail-mounted crane. Use of finite element analysis was incorporated into the steelwork design from an early stage to refine steelwork plate sizes and provide a cost-effective and lightweight solution to ensure stability of the lifting plant and existing substructure. This ensured the main river spans could be erected in one lift per span, under the 24-tonne weight limit imposed on the crane. The FE analysis also provided an accurate centre of gravity for the lifted spans giving the contractor confidence in erection of complex unsymmetrical girders within a geometrically constrained site and limited rail possession time.
The replacement Scarborough Footbridge is unique in its appearance and structural form and wholly fulfils the brief to promote sustainable transport for all users and improve access through the City of York.
| Architect | Network Rail |
| Structural Engineer | AECOM |
| Main Contractor | AmcoGiffen |
| Client | City of York Council |
Judges' comment
The replacement footbridge expands pedestrian and cycle access between York Station and key parts of the City addressing existing access and capacity issues. The project used its location, adjacent to Scarborough Rail Bridge, to enable delivery and installation of large preassembled units using the railway. The bridge wholly fulfils the brief, promoting sustainable transport for all users through the City.





