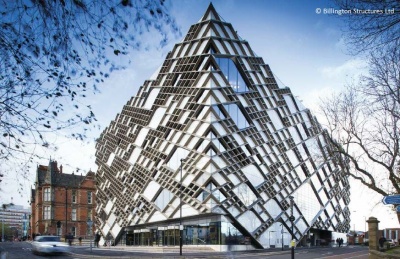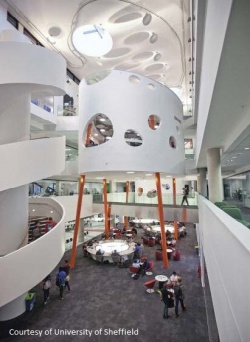The Diamond Engineering Building, The University of Sheffield
Structural Steel Design Awards 2016 - Commendation
‘The Diamond’ is a new Undergraduate Engineering Facility for The University of Sheffield providing specialist engineering laboratories, lecture theatres, flexible seminar rooms, open-plan learning and social spaces, a library and café.
The building’s design is both conceptual and practical, as well as being sympathetic to the existing architecture of the area. Its name derives from its unique exterior façade of interconnected diamonds in anodised aluminium that are fitted to the exterior glass cladding.
With a BREEAM ‘Excellent’ rating the structure is environmentally efficient. The positioning of windows maximises the inflow of natural light into the laboratories, and aids ventilation without the sole reliance on air conditioning. The windows are designed to control solar gain within the building, with larger openings to the north façade and smaller panels on the south side, as well as the inclusion of well-positioned opaque panels.
The ground floor has three access points to the central atrium with full-height glazing on the north and south edges giving internal views into the specialist engineering laboratories. The glazed apertures between the higher levels allow both the roof lights and daylight to flood into the open-plan study spaces below, whilst also creating acoustic separation.
A large proportion of the structure below roof level was neither on grid nor orthogonal in set-out, but the adaptable and slender nature of steel construction lent itself to the unusual design.
The connections to the façade panels were formed using offsite shop-welded propriety studs which reduced costs significantly and saved weeks of additional construction time.
The city centre site produced several challenges and restricted access, so timings for deliveries were paramount. The steel was lotted in approximately 5-10 tonne lots to arrive and be erected in numbered sequence for safety, practicality due to limited onsite storage and stability during construction. The programme also had to consider minimising the disruption to the students.
The façades had to be accessed partly from ground and partly from the structure which resulted in numerous challenges. As such, specific MEWPs had to be selected which had a big reach but were sufficiently lightweight so as not to cause load capacity issues on certain platforms.
Numerous protection systems were specified to cater for the multitude of environmental and aesthetic requirements. Finishes provided included galvanized, zinc phosphate and multi-coloured systems to achieve those requirements whilst minimising future maintenance.
Construction work began in July 2013 and the building was successfully completed in time for the beginning of the 2015 autumn semester.
| Architect | Twelve Architects |
| Structural Engineer | Arup |
| Steelwork Contractor | Billington Structures Ltd. |
| Main Contractor | Balfour Beatty |
| Client | The University of Sheffield |
Judges' comment
A testament to the success of this imaginatively designed university building is how well it is used by the students. Exposed steelwork elements, including an immaculate spiral staircase, contribute to the architectural language of the interior.
This well-crafted building with its excellent internal environment is bound to inspire all who use it.





