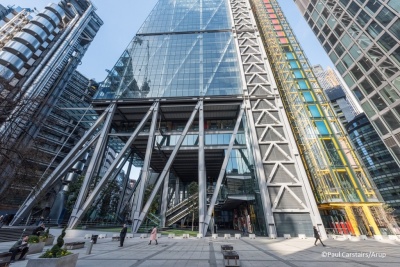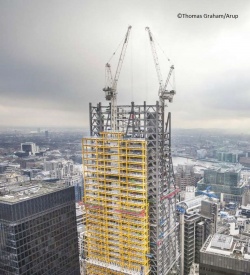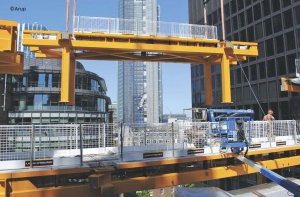The Leadenhall Building, London
Structural Steel Design Awards 2017 - Award
The Leadenhall Building is a 224m high steel-framed commercial office tower in the City of London. In order to meet the client’s aspiration for a landmark tower on this sensitive site, the architects proposed a wedge-shaped building. This produced the highest office floors in the City, while minimising the impact on a cherished view of St Paul’s Cathedral.
The use of steel is fundamental to the value of this building. It is visibly integrated into the architecture to an extent that is highly unusual for a skyscraper, creating a powerful tectonic quality which enables people to appreciate and take delight in the way that the building is constructed.
Panoramic lifts were placed on the vertical north elevation so they could serve all the office levels. As a result there is no central core, and stability is provided by the perimeter braced steel ‘megaframe’ placed outside of the building envelope.
This steel design allows the floors to be exceptionally open, with views in every direction and spans of up to 16m, so that there are only up to six internal columns within floorplates of up to 43m x 48m, making them very flexible and attractive to tenants.
At the bottom of the building, floors are cut away and hang from the levels above, creating a vast open space, the ‘galleria’, which connects and relates directly to the surrounding public realm, regenerating the local environment and creating new pedestrian routes.
The architects wanted the building to express its engineering systems wherever possible. This significant challenge demanded a holistic and creative approach, with the engineers and architects working closely together from the outset. The most striking example of this is in the ‘megaframe’. Alternative bracing arrangements were proposed, studied and then optimised, leading to an arrangement that is both structurally efficient and architecturally coherent. Vertical columns are provided where they are most needed, on the east, west and north faces, and a diagrid structure on the more lightly-loaded south face. Connections are made through a family of separate fabricated node pieces. This ensures that the complex geometrical relationships between members are always resolved within welded joints and the site connections remain simple and standardised.
Within the ‘galleria’, floor beams are exposed, enhancing the character of the space. At level 5 these project beyond the ‘megaframe’ to form a canopy over Leadenhall Street. The levels below are suspended via hangers whose bespoke end connections provide a seamless transition between the rods and the supporting steel beams.
The ‘megaframe’ columns and braces around the ‘galleria’ are unrestrained over a height of 28m. Standard ‘megaframe’ sections are therefore subtly adapted, with tapering webs and additional stiffening plates, to significantly increase their buckling resistance without undermining the node connection principles or aesthetic proportions.
Steelwork is corrosion protected and fire protected where required. In external areas, epoxy intumescent coatings are employed for durability. Cast intumescent caps were placed over the ends of the ‘megaframe’ fasteners to preserve the ‘nuts and bolts’ aesthetic.
The most complex steelwork details were developed in workshops based around Arup’s Tekla BIM model. The model fed directly into the procurement process where it was used to explore the construction methodology and co-ordinate the temporary works. It also fed directly into the steel fabrication models, driving automated shop processes.
80% of the building was constructed offsite, reducing waste and improving quality, safety and programme.
All wet concrete was eliminated above level 5 by replacing conventional composite floor slabs with an innovative precast concrete panel system. The panels have pockets which enable dowels to be installed into the neighbouring units via cast-in couplers to provide diaphragm action. These dowels pass through circular openings in shear tabs pre-welded to the tops of the steel beams, to provide the required shear connection.
The primary steel system within the north core was built as a series of storey-high tables, with the services and concrete floor slabs pre-attached to them, minimising the number of crane lifts required.
The building was predicted to move sideways to the north during construction. An innovative approach was deployed to counter this, known as ‘active alignment’. The structure was initially erected straight and movements regularly monitored. At a later point, adjustments were made to the ‘megaframe’ diagonals which pulled the building back sideways, reversing the gravity sway. This allowed the ‘megaframe’ nodes to be fabricated with a simple orthogonal geometry and improved the overall accuracy of construction.
The Leadenhall Building provides the public with a unique and dramatic new space at ground level, offers tenants some of the most desirable office spaces in the City, and forms a sensitive and elegant addition to London’s skyline.
| Architect | Rogers Stirk Harbour + Partners |
| Structural Engineer | Ove Arup & Partners Ltd. |
| Steelwork Contractor | Severfield |
| Main Contractor | Laing O’Rourke |
| Client | C C Land |
Judges' comment
This project had a committed client, architectural and engineering excellence, fabrication precision and construction ingenuity and innovation. They all combined to make a project whose achievements are even greater than the sum of the parts.
Structural steel is rigorously controlled to generate an architecture that is clear and legible throughout the building. Like most ground-breaking projects there were lessons to be learned, but the client and the team persevered to achieve final success.
This world-class project is an exemplar for large commercial buildings.






