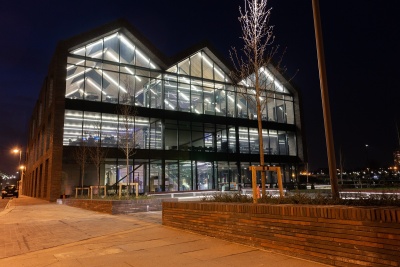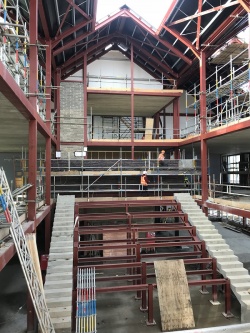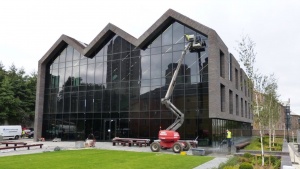Tombola HQ, Sunderland
Structural Steel Design Awards 2019 - Award
Online gaming giant Tombola’s new headquarters building is an important element of their business plan for future growth and international expansion. Designed to attract and retain the best talent from the region and further afield, the building is key to their desire to double the size of their tech team by 2020. By providing a stimulating, attractive working environment, it will help resist the lure of larger centres like London and California, keep jobs in the region and boost the local economy. Beyond that, the building also raises the bar and sets a new standard for the 21st Century workplace environment for other employers to match by investing in higher quality working environments.
The new £7m building at Wylam Wharf in Sunderland stands next to the company’s existing headquarters, which is a former bonded warehouse dating from the late 1700s, within a conservation area, on the banks of the River Wear.
The 2,485m2 modern addition creates a riverside campus feel that incorporates both the old and new buildings as well as a new riverside courtyard created between the two. The scale of the new building, its multiple pitch roof and brick construction reflects the warehouses which characterise this section of the riverside.
Modern and technologically advanced open-plan offices for approximately 160 staff occupy the first and second floors, and a three-storey high atrium floods natural light throughout the glazed building. The ground floor includes a reception area, a bistro and gym for employees with bleacher style stairs leading to the modern open-plan upper floors. The stunning 15m-high atrium with wide bleacher steps and 15m2 video wall opposite, delivers a real ‘wow’ factor for all visitors and provides an amazing open space for meetings. The building also boasts a diverse range of informal training / presentation suites with the latest AV / video conferencing technology.
From the outset, Tombola wanted to create a working environment attractive to young professionals, an address with a historic industrial location and a campus hub for the activity that an ever-growing and busy tech firm generates daily. The resulting building provides an environment that encourages harmony with a workplace culture of informality and flexibility. Agile workspaces within the open-plan and airy environment, supported by strategically located private meeting rooms, enable closer collaboration with other teams with the removal of the physical barriers that existed in the old building. The new space facilitates more idea sharing, more communication, and more organic interactions.
Tombola HQ is a unique structural solution combining all three main design disciplines in one solution, architecture, M&E and structure. The exposed steel frame has been aesthetically detailed to a high standard rarely seen on commercial projects, with the additional integration of heating and cooling being cast in and monolithic with the exposed concrete slabs. Great care was taken through significant collaboration performed to ensure that all the elements worked seamlessly together. The steel frame is braced but also has moment frames, set-back columns on the northern edge to create the dramatic building overhang and cantilevers to form the full-height glazed eastern façade.
The office floorplates are clear span with exposed concrete soffits providing radiant heating and cooling. To allow the floors to appear to float and the fenestration to span fully to the soffits, all supporting beams are detailed as Rectangular Hollow Sections (RHS) with projecting plates welded to the bottom flange to carry the 250mm thick precast concrete floor slabs. The main columns are structural hollow sections too and this keeps their size to a minimum and continues the sleek lines of the building from the horizontal to the vertical. The RHS edge floor beams also support the brickwork façade thus providing a solution that is very efficient in terms of member numbers.
The roof appears to float which is made possible by utilising a moment frame. All the UC section rafters are within a shallow construction zone, with purlins within the depth of the UCs, and no horizontal ties. The structure-free rooflights provide unobstructed views of the dramatic skies.
The central atrium again is structure-free and provides an open-plan flexible-use area for the staff for collaboration and sharing collective inspiration. The AV and fire alarm systems are hidden within the hollow section structure, using them as containment systems to keep the sleek and uninterrupted finish.
Overall the building could not have been delivered in its amazing form without using a steel-framed superstructure. It has created a stylish and laid-back working environment that is completely in harmony with a culture of modern informality and flexibility. It’s the ideal workplace for smart software developers, wanting to build long-term careers and a great working environment for collaboration and innovation. The subtleties have to be seen to be appreciated with this truly spectacular setting granted a calibre of building it deserved.
| Architect | Ryder Architecture |
| Structural Engineer | s h e d |
| Main Contractor | Brims Construction Ltd |
| Client | Tombola |
Judges' comment
This project exemplifies how, with a dedicated client and a top-class team, structural steel can produce cost-effective yet beautiful results that are much loved by its users. Through simple yet sophisticated design and rigorous attention to detail, this wonderful headquarters building exhibits exceptional quality and value. It is a clear Award winner.






