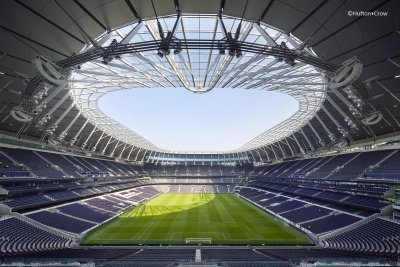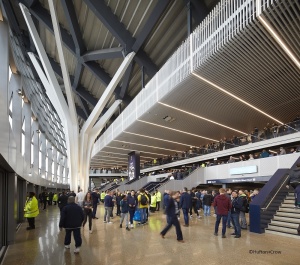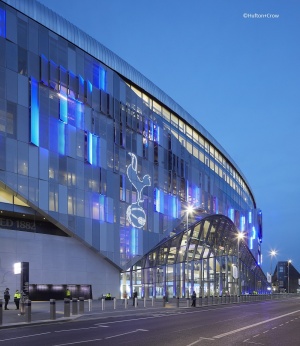Tottenham Hotspur Football Club, New Stadium
Structural Steel Design Awards 2019 - Award
The brief was for a 60,000-seat stadium on a site north of the existing stadium, with a tight atmospheric bowl and a dedicated single tier home end for general admittance fans only. The addition of a sliding pitch was to allow for non-football event days and provided a design constraint that led to some of the most exciting architecture, engineering and fabrication on the project.
The 4-year construction period included the erection of five key steelwork features, representing a combination of elegant steelwork design and pure industrial engineering and fabrication, namely; east stand Y columns and transfer structure, south stand tree columns, south stand transfer structures, north stand cantilever structure and west stand atrium structure.
Supporting Level 3 of the east stand, the Y columns were one of the first major pieces of structural steelwork to be erected at the new stadium. They provide an atrium at the entrance to the east stand and reduce the number of columns coming to ground level by collecting a column on each branch. They also allow thefaçade to be cut back into the building producing a dramatic overhang.
Above the Y columns, an additional level of transfer structure is provided in order to create column-free space at Level 3. Formed using sloping steel columns to reduce the span and improve the dynamic performance of the stand, the transfer truss is two stories deep and spans 30m. The sloping columns are fabricated from plate to form tapering box sections.
The south stand tree structures were created to provide an elegant method of transferring the 17,000-seat south stand over the sliding pitch below. The culmination of elegant architectural design, robust structural engineering and careful fabrication, the trees are the main feature of the south stand. Using the same aesthetic logic as the east stand Y columns, 8 individual branches meet at a complex fabricated knuckle joint, before separating again as they meet a concrete plinth at concourse level.
Beneath the south stand there are a series of mega transfer trusses, spanning in three sections across the sliding pitch. These trusses have been coordinated and integrated with the architecture such that the concourses, toilets, concessions and vomitoria are all as uninterrupted as possible. The south stand was critical path to erecting the cable net roof, so temporary bracing was added to allow the back of bowl to be completed. The stand was erected from both pitch side and outside the stadium to reduce construction time.
The north stand cantilevers 10m over the tier below. This is formed using box section rakers, which are propped using plan trusses. The load is delivered into the reinforced concrete cores using pre-stressed high-strength bars. Significant dynamic analysis was carried out to justify the performance of the stand. The west stand is supported on a series of slender steel box section columns, which are 21m tall. These columns create a spectacular space below. There are also several propped cantilever balconies and escalator platforms, which are hung from the structure above.
In addition to stadium operations, there is an entire level of offices within the stadium. The efficiency of the architectural and services design to accommodate significant office space into the structure was key and the steel frame provided the flexibility of column positioning to make these spaces viable.
The long span nature of many areas of the new stadium led to the use of steel and the shapes and forms created are both elegant and robust. Further, the construction programme was such that steel provided a significantly reduced erection period; some areas were even changed from concrete to steel construction at a late stage.
Minimising site durations was key in the design and fabrication. Where possible, bolted connections were used. In visible areas, hand holes and recessed cover plates allowed internal bolted connections to be used, reducing the need for site welding and shortening site durations.
The loads in some of the structure are significant and connection design was incredibly complex. The combination of heavy sections and high loads meant that splice connections had to be carefully located. Additional constraints such as the distance between the sliding pitch surface and the splice connections meant that even the orientation of the bolts was considered.
The complexity of some of the structure required special jigs to be created and the use of surveying techniques to ensure accuracy in fabrication.
The stadium has been designed as an icon, a new benchmark in stadium design, and as a catalyst for urban regeneration of the surrounding area. The steel structure plays a key role in delivering this unique aesthetic. The stadium is the first in the world to have a sliding pitch that splits in to the three parts. This allows the stadium to be adapted for multi-use, including concerts and NFL, increasing its utilisation.
| Architect | Populous |
| Structural Engineers | BuroHappold Engineering, schlaich bergermann partner |
| Steelwork Contractor | Severfield |
| Main Contractor | Mace |
| Client | Tottenham Hotspur Football Club |
Judges' comment
The new stadium is not just for football but provides a multi-function entertainment facility. The complex new building was constructed on the confined urban site of Spurs’ old stadium thus providing continuity for fans and community. The steelwork, which has been finished to a very high standard, plays an integral part in the form and architectural expression of the new building.






