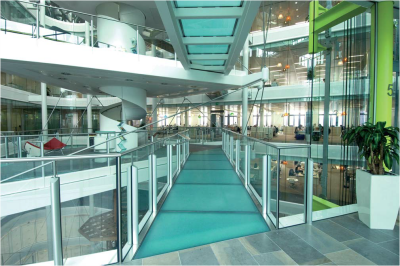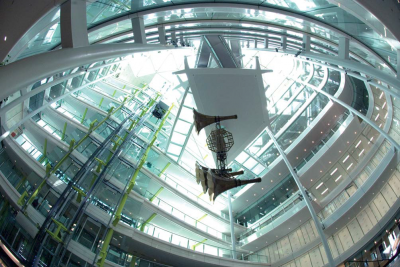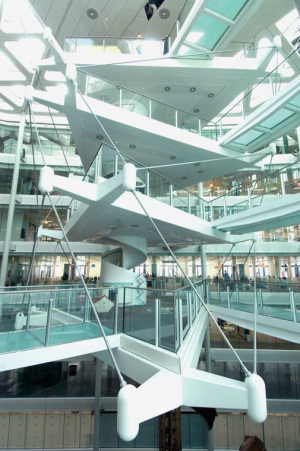Unilever House, London
Structural Steel Design Awards 2008 - Winner
Excellence in modern office restoration.
One of the major challenges on the redevelopment of Unilever's main UK headquarters, which overlooks the Thames at London's Victoria Embankment, was to retain the grade II listed façade originally built in 1931. Inside this façade the architect, KPF and the structural engineer, Arup, designed a modern 8-storey headquarters and an adjacent 5-storey gatehouse building, with a structural form consisting of a combination of reinforced concrete stability cores and steelwork bracing. This equated to a total of approximately 2000 tonnes of steelwork and decking.
The focal point of the main building is the central atrium structure that boasts four levels of high-quantity suspended structures that are accurately described as the "Flying Carpets" due to the nature of their support system, which is series of spiralling rod supports hanging from the diagrid roof level. These platforms provide a communal meeting place for the people working in the surrounding offices, and are illuminated by spotlights attached to the CHS support columns that also incorporate the necessary electrical wiring.
Looking upward from the ground floor each of the four "Flying Carpets" differs in shape and orientation, and each was pre-fabricated in William Hare's workshops and transported to site in two pieces to be site welded after alignment. The hanger systems are fabricated from duplex rods more commonly used in the yacht-building industry, with each containing a bulletshaped node end formed from a steel casting.
Due to the complexity of the hanger system, the design of the rods necessitated precise calculations to determine the tension in each such that the final positioning of the platforms was achieved. Close monitoring of their installation was specified and controlled by Arup to ensure that the design criteria were met.
The "Flying Carpets" are accessed by a series of opaque glass walkways that are formed from box sections and fabricated tees and taper into the adjacent floors. These were also prefabricated in the shop and transported and installed in single lifts. In addition to the usual benefits of steelwork construction, the concept of preassembled units such as the "Flying Carpets" helped to reduce the overall programme duration to achieve effective completion in 25 weeks.
Significant temporary works were necessary to enable the construction of the atrium steelwork, and so to minimise any disruption at ground level an innovative propping platform was first assembled at level 5 from which temporary props and access platforms were sprung. The temporary works included a number of vertical and horizontal jacks with which to accurately position and hold the platforms during the site welding procedure. On completion of all levels, the temporary works were dismantled from the top-down and at each level the loading in the rod hangers was measured and checked against the calculated loadings. The records show that the correlation between the calculated and actual rod loadings was extremely accurate, thus very little adjustment was necessary during the de-propping process.
Other features of the building include a series of lozenge columns, which were formed by the welding of two continuous side plates between two CHS sections. These columns support the highly architectural lift guide arms, which are fabricated from plate and hollow sections. The tolerance requirements for these lift guides required them to be site welded after the erection and plumbing of all support columns.
The fire protection to the new steelwork frame above ground floor is provided by shop applied intumescent paint with a site applied topcoat on the visible members mainly within the atrium. Applying the fire protection off site greatly reduced the build time and ensured good quality and a minimum life to first maintenance period of up to 12 years. As is now relatively common in office construction, cellular beams were specified to integrate the services within the structural floor depth. The latest Fabsec software, Fbeam, was used to optimise the beam mass with the most efficient paint thickness, and this was one of the many value-engineering exercises incorporated by the design team.
The building is an excellent example of sustainable project delivery that surpasses BCO specification. The project achieved a BREEAM "excellent" rating and carbon emissions were reduced by 25%, which is far greater than regulations currently require. From the start the project team was tasked with delivering the most sustainable project possible and the targets set were more than achieved. Detailed lists of all elements of the existing building identified what could be re-used or recycled.
The existing structure was modelled using StruCad 3D software, which proved invaluable to cope with the constant updates as more and more site survey data became available.
| Architect | Kohn Pedersen Fox Associates |
| Structural Engineer | Arup |
| Steelwork Contractor | William Hare Ltd. |
| Main Contractor | Bovis Lend Lease |
| Client | Unilever plc. |
Judges' comments
Steel and glass have been used thoughtfully and skilfully in this fine refurbishment of a London landmark. The new open-plan office environment is stunning, behind the magnificent retained façade. The suspended "flying carpet" circulation areas float dramatically in the soaring atrium.
The dramatic effects result from complex engineering in the steel suspension and retention structures. A wonderful example of what can be achieved in a landmark restoration.






