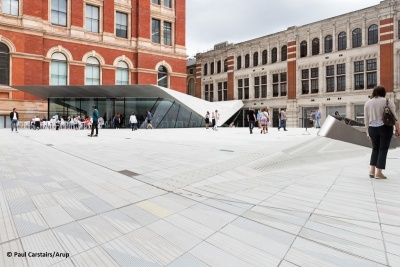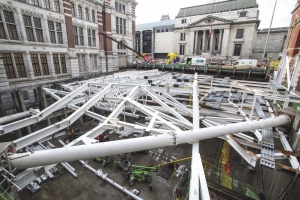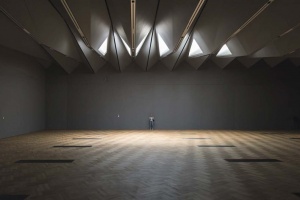V&A's Exhibition Road Quarter, London
Structural Steel Design Awards 2018 - Award
The most significant intervention undertaken at the V&A’s South Kensington campus for over 100 years, this major development provides a large column-free underground exhibition gallery with an oculus to allow the influx of natural daylight, an open courtyard and significantly improved street level entrance from Exhibition Road into the Museum.
The courtyard also acts as a venue for installations and events and is served by a glass-fronted café.
The Sainsbury Gallery, a new 1,100m2 column-free space, will be one of the largest temporary exhibition spaces in the UK and allow the V&A to significantly improve the way it designs and presents its world-class exhibition programme.
Entry to the new Sackler Courtyard will be through the arches of the 19th Century screen designed by Sir Aston Webb.
From the courtyard, and from key internal locations through the glazed skylights, it is now possible to see previously hidden façades of the museum’s original buildings, including the detailed sgraffito decoration on the Henry Cole Wing which has been revealed to the public for the first time since 1873.
Following an extensive international competition Amanda Levete Architects (AL_A), working with Arup, were appointed as the designers of this scheme. Key to the success of the competition was the use of structural steelwork for the concept design for the ‘folded plate roof’, a system of triangular steel trusses which span 38m across the gallery, support the courtyard, café, and crucially allow the changes of existing ground levels to be fully exploited to fit in a mezzanine floor. As well as the significant vertical loads that this structure supports, it is also resisting significant prop forces as it is the ground level structure of a 15m deep basement.
During the excavation of the basement, 800 tonnes of historic Grade I listed stonework stood on one ‘mega-beam’ formed of four individual steel beams. The ‘mega-beam’ was temporarily supported on steel needles, which were then replaced by four steel columns.
The beams and columns are expressed within the volume of the stairwell, so that as visitors pass from the entrance to the gallery they understand how the façade above is supported, and where they are in relation to the rest of the museum.
The ‘folded plate’ structure comprises 13 ‘Toblerone’ trusses supported on an inclined storey-height mezzanine truss. Through optimising both the overall geometry and the geometry of the members making up the trusses, the design team was able to save 40% of the steel weight of the initial concept. Early engagement by Arup with Bourne and the steel industry during the design process meant that the design moved from needing extensive temporary support to erect it to one where the ‘Toblerones’ were self-stable for ease of erection.
Bourne was responsible for the connection design, fabrication and erection of the 13 ‘Toblerone’ trusses, each up to 25m in length and weighing up to 14 tonnes. Transporting and delivering these trusses in London was a logistical minefield requiring careful planning and coordination with Highways England.
The unique geometry of each truss and the difficulty in positioning meant that the fabrication had to be precise in its execution. Due to the geometry and sheer size of the trusses, bespoke jigs needed to be made to aid fabrication and much of the fabrication needed to be carried out with the use of mobile elevating working platforms (MEWPs).
The form of the structure presented several difficulties for the connection designers, with a combination of heavily loaded and multi-planar joints, nearly all of which were unique, with often a restricted envelope within which to achieve a viable connection. The connection designs had to incorporate allowances for erection and fabrication tolerances. The triangular trusses, which form the principal members of the roof, are an example of the geometric challenges encountered with typically two chord members and four internals intersecting at a point, with none of the members in a common plane, and the remaining members clashing well before they reached the intended connection zone.
Precision checks offsite and on-site showed that exceptional tolerances were achieved and meant that each of the trusses was dropped into place on time, first time, every time.
The truss geometry and phasing were coordinated in an integrated 3D model between Wates and Bourne to ensure that there were no clashes between the steelwork and the heavy temporary props that laterally restrained the retaining walls before completion of the courtyard structure.
What had been viewed as a high-risk package due to the complex geometry of the steelwork, the critical structural performance requirements and the multiple challenging interfaces between it and follow-on trades, was delivered to an outstanding quality and attention to all details by a committed design, fabrication and site team.
| Architect | AL_A |
| Structural Engineer | Arup |
| Steelwork Contractor | Bourne Steel Ltd |
| Main Contractor | Wates Construction |
| Client | Trustees of the V&A |
Judges' comment
The inverted ‘Toblerone’ shaped trusses form a neat arrangement to support a new public courtyard and entry from Exhibition Road above new basement level galleries. This array of steelwork was hugely refined through the design process to maximise the efficiency of each member. Good use of light and colour for wayfinding in the new extension is exemplified by the striking red steel columns that so appealed to the judges.






