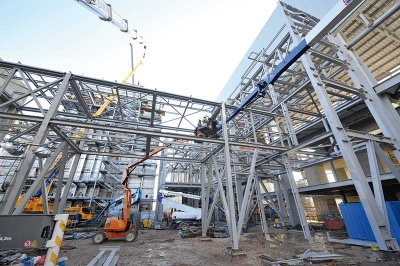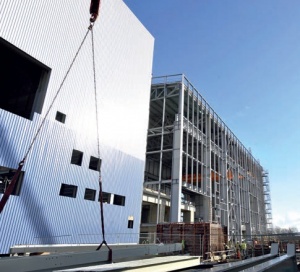West Burton Power Station
Structural Steel Design Awards 2012 - Commendation
The new EDF Energy Power Station is a 1300 MW Combined Cycle Gas Turbine (CCGT) unit which supplies enough energy for 1.5 million homes. The three turbine halls dominate the new CCGT facility. They are identical steel portal frames with 32m eaves height and an 82m x 35m footprint and are founded on CFA piles.
Typically the steel portal frames are at 12.5m centres and consist of 35m span roof trusses supported off stepped plate girder columns to the elevations. The turbine halls also contain a number of access platform levels, together with a 100 tonne overhead travelling crane located at 23.5m above finished floor level.
The columns are substantial fabricated plate girder sections with fully fixed moment bases. At their base, the fabricated I sections are 1800mm deep by 600mm wide with 60mm flanges and a 15mm web. At a height of 15.75m the flange width of the 1800 deep section is reduced to 450mm to save on column weight and there is also a step in the column at the crane beam level (23.5m). The top 8m of the column shaft is formed from a 900mm deep by 450mm wide plate girder section fabricated from 30mm flanges and a 12mm web. The changes in column section required fully welded splices which were formed using full penetration butt welds and tapered flange sections to reduce local stresses.
To limit the overall section weights for transport a bolted splice was also provided within the lower shaft.
The roof trusses have a maximum depth of 4.5m with 280mm deep top and bottom booms. The internal truss members vary in section type with a combination of I sections, channels and angles adopted according to load requirements.
The crane beams are also fabricated plate girder sections with a maximum span of 15m and an overall depth of 1500mm. They are designed as single spanning off rocker bearings and are formed from 40mm flanges and a 15mm web.
Full moment connections are provided for the main portal columns. These are substantial fabrications requiring 1.5m long M64 holding down bolts, together with 50mm thick base plates with stiffeners and heavy washer plates to locate the bolts.
As the columns were too large to transport they were delivered to site as 24 tonne and 9 tonne pieces. The full column was then assembled on the ground before being erected as a single piece. Similarly, the roof trusses were delivered as three equal sections, with two parts bolted together on site before being joined with the third section in the air as part of a tandem lift involving two mobile cranes.
The three turbine halls were erected sequentially from one end of the site. Initially, three mobile cranes were required to allow the erection of two portal frames and associated bracing to ensure a stable core for subsequent erection.
Careful sequencing of the various site activities was required. Each turbine hall has two internal floors which could only be installed following installation of the concrete slabs, plinths and pedestals required for the generating equipment. These internal floors in turn contribute to the overall frame stability and, as a consequence, the 40,000m2 of external cladding to the buildings could not be fitted until these floors were erected.
| Architect | EDF Energy |
| Structural Engineer | EDF Energy |
| Steelwork Contractor | Fisher Engineering Ltd (now Severfield (NI) Ltd) |
| Main Contractor | Kier Construction Ltd. |
| Client | EDF Energy |
Judges' comments
Three large identical portal frames provide the turbine halls for this new 1300 MW facility. Designed, fabricated and erected very fast, this is one of the first major projects to conform to the Eurocodes.
A good example of practical and economical use of heavy steelwork.





