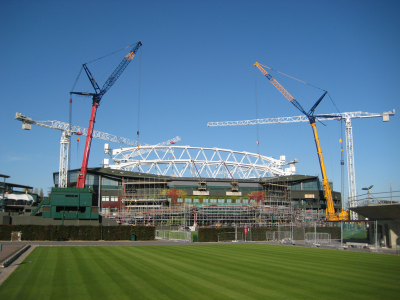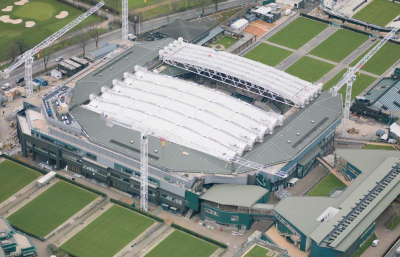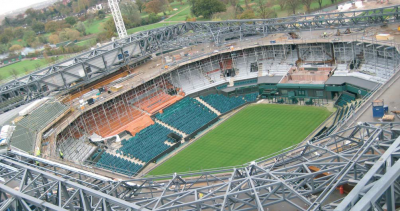Difference between revisions of "Wimbledon Centre Court Redevelopment, London"
| Line 41: | Line 41: | ||
This project exemplifies quality, integrated team working. | This project exemplifies quality, integrated team working. | ||
| − | [[Category:Case studies | + | [[Category:Case studies - Leisure buildings]] |
Latest revision as of 12:14, 12 March 2019
Structural Steel Design Awards 2009 - Winner
The new roof, incorporating the retractable roof and air conditioning plant, has been designed to function not only during the Championships when the retractable roof can be deployed in the event of rain, but also throughout the rest of the year as part of a maintenance programme. It is designed to withstand inclement weather conditions including snow and high winds statistically for a 1 in 100 year event – normal design standards are for a 1 in 50 year event. The main limitations on this are that the roof should not be operated or deployed in wind speeds exceeding 55mph.
The fixed part of the new roof has a similar structural form to the old roof in that it consists of four main trusses spanning between four 'supercolumns' located at the corners of the stadium, with a series of cantilever trusses supported at the perimeter of the stadium and extending inwards towards the centre of the court. The main difference between the old roof and the new is that the new roof not only has to span further over the extended seating, but also has to support the new retractable roof and the air conditioning plant and ducting housed within.
The retractable roof alone weighs 1,100 tonnes and the air conditioning plant adds another 400 tonnes. This means that the four main trusses spanning between the columns have to be very substantial not only in terms of strength, but also in terms of stiffness to limit deflections when the retractable roof is deployed. The total weight of structural steelwork in the fixed part of the roof is approximately 1,700 tonnes.
With the total all up weight including cladding, plant and the retractable roof, the maximum load transmitted to the two northern columns is just over 1,200 tonnes. However, the 'supercolumns' in the south elevation take a lot less load than those in the north since they share the weight of the southern truss with two neighbouring columns on the front elevation which supported the old roof. This means that the two exposed columns on the south elevation take maximum loads in the order of 700 tonnes and are thus designed to be more slender and elegant.
The moving roof is divided into two sections with 4 bays in one section and 5 in the other. Both sections of the roof are to be normally parked to the north. One section is fixed to the northern end of the fixed roof and one will normally be parked to the north but is able to be relocated to the south in preparation for the roof closure, from where it will extend out as required. When the roof is deployed and each section is extended over the court, they actually join in a type of overlapping seam over the centre of the court. For the majority of time, and when the court is not in use, both sections will be parked in a 'concertina' (parked fashion) to the north which allows the maximum of sunlight onto the court (as opposed to leaving one section to the south for long periods).
Steel trusses span approximately 77m across the court and rise to a maximum of nearly 6m above the fixed roof eaves line. The trusses are supported at each end by a wheel set (bogies) consisting of four wheels (for stability) which move on tracks connected to the fixed roof. The bogies are driven by electric motors and, when the roof is required to be deployed (after one section has been moved to the south), the trusses unfold the fabric by being moved primarily by the use of these driven bogies but also by synchronised electro-mechanical actuators, which help open and stabilise the hinged 'arms' at the ends of the trusses. At the same time as the fabric is being unfolded by the hinged arms there are restraint arms in four lines on top of each truss and fabric bay, and these help to push and keep the trusses apart and, again, these arms are also operated by electro-mechanical actuators.
Between the trusses the structural fabric is stressed by a valley cable to control its movement under fluctuating loads, in particular those from wind. To ensure free drainage, and to provide the necessary curvature in the fabric and valley cable system, the tops of the trusses have been designed in an arch shape whilst the bottom of the truss runs nearly straight. This arch shape (peaking at the centre of the court) assists in sustaining loads as well as maintaining clearance for high ball flight.
Moving the southern section of the roof from its parked position in the north to its position in the south will take approximately 20 minutes. Deploying the roof over the court from this position will take under 10 minutes, the actual time being dependent on detailed considerations including safety.
In its fully parked and fully deployed positions the roof is designed to sustain the maximum design wind and snow loads which are approximately equivalent to two people per square metre on the roof. The roof is designed to be operated (parked or deployed) in wind speeds up to 25m per second, roughly 55 mph.
| Architect | Populous |
| Lead Concept Designer including structural concept design | Bianchi Moreley Ltd |
| Structural Engineer | Capita Symonds |
| Detail Structural Coordinator | Edge Structures |
| Steelwork Contractor | Watson Steel Structures Ltd (now Severfield (UK) Ltd) |
| Main Contractor | Galliford Try |
| Client | All England Lawn Tennis Club (AELTC) |
Judges' comments
Overcoming the challenges of design, programming and logistics over a 3-year period, has ensured minimal disruption to the Championships. The main 1100 tonne retractable roof uses structural steel to its full advantages, with skilful marriage of heavy precision engineering and state-of-the-art technology, to achieve the all-weather operations so long desired.
This project exemplifies quality, integrated team working.






