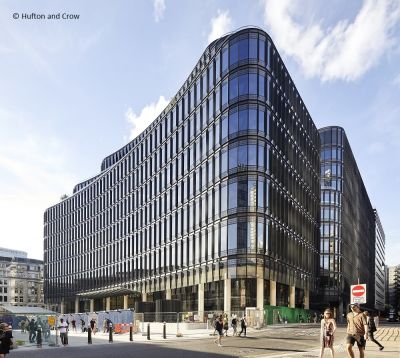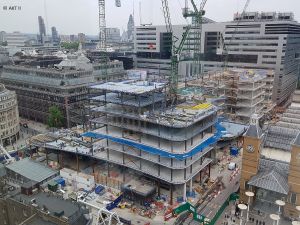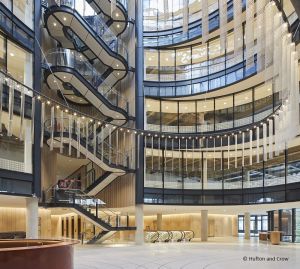100 Liverpool Street, London.
Structural Steel Design Awards 2021 - Award
Two existing, steel-framed, 1980s office buildings were combined, extended and reconfigured to become a modern, flexible mixed-use commercial development. The scheme wraps over and above the massive Liverpool Street interchange station and forms a cornerstone of the new Broadgate campus within the historic City of London. Totalling 66,000m2, the project achieves a 40% increase in leasable area while reusing 50% of the existing superstructure and 100% of the foundations: an industry-leading ‘tour de force’ of steel’s unparalleled sustainable qualities.
The two buildings are structurally connected and integrated to serve the new spatial organisation, which totals 10 storeys. The new office spaces open onto new terraces and atria, while the station’s western pedestrian artery becomes a dramatic, full-height retail mall. Many office floors are extended outwards, while the new upper levels progressively step back to preserve sunlight down to the adjacent Broadgate Circle plaza. The cores were also upgraded with new express-lifts installed.
The structural design was developed within propriety design software that allows structural performance and embodied carbon analysis directly from the shared model geometry. This has included generative parametric modelling, to rapidly iterate and verify design options for balancing the new and existing structure in terms of carbon, logistics, buildability, and flexibility.
It was imperative to retain maximum existing structure, in part to minimise the works and any potential disruption to the surrounding infrastructure. Ways to distribute the increased loads with minimal intervention were identified by assessing the buildings’ designed capacity along with the consequent occupational, cladding and finishing loadings to date, and analysing the overall balancing to identify possible areas of opportunity. Through back-analysis of the existing structure, using 3D finite element modelling, several existing redundancies were affirmed.
The original design incorporated a contingency, while its efficiencies of repetition and uniformity enhanced this further, as did the removal of the prior, outdated heavy flooring and cladding. Through this analysis, ways to distribute the overall load to these underused areas using grid manipulations and transfers were identified, and only then, once all mitigations were exhausted, were the remaining strengthening details added.
The retention of much of the existing superstructure and reuse of the existing substructure, and only reconstructing areas where this was most efficient for the new spatial programme; otherwise applying targeted, localised strengthening, with minimised demolition, saved 7,300 tonnes of CO2.
Steel’s lightweight nature allowed maximum new floor area with minimal required strengthening to the existing frame, while avoiding any strengthening to the existing foundations. The project shows the unique circular economy credentials of steel-framed construction. The steel industry’s quality control processes and provenance enabled the retention of much of the existing frame, while the durability of steel has assured a design life far beyond these buildings’ existing 40 years, and all elements removed could be reused or recycled.
The use of composite steel construction allowed new long-span, minimum-depth floor structures to provide high-quality office space, while redirecting the new loads into existing frame areas with inherent surplus capacity. The main floors are 130mm-thick and comprise metal decking with composite lightweight concrete slabs which are supported on new steel beams, while the additional levels comprise cellular composite beams that rest on steel columns. All elements were simply bolted together where possible. Where the existing floors are extended outwards, short steel beams moment-connect through the existing columns and into the existing beams beyond. These lateral extensions and the new upper levels embody a lightweight steel construction that helps to maximise the expanded floor area.
Steel’s high strength was crucial for novel strengthening details to carry the additional loads with minimal new material nor waste, and facilitated shallow transfer beams and super-slim suspended floor structures that fit within the existing buildings’ limited clearance zones.
A new reinforced-concrete core and steel-braced bays together provide the necessary lateral stability without need for further bracing within Network Rail’s adjoined premises. While the two prior buildings are tied together with steel plates, they remain untied below level two, allowing the twin structures to thermally ‘breathe’.
At the central core, an increased grid spacing avoided any strengthening to the existing ground level transfers, while a local increase in grid spacing above the bus station avoided any strengthening works to the existing trusses there. New transfers elsewhere create large new column-free areas, while non-composite, cellular fabricated steel transfer beams deliver the upper level set-backs; taking advantage of the upper levels’ increased structural depth to reduce the tonnage.
A ‘design for manufacture’ review ensured the detailing was optimised to deliver an efficient structure that remained cognisant of the project’s complex construction demands, while offsite fabrication and just-in-time deliveries played a crucial role in construction activities around the live transport interchange, maintaining the infrastructure’s safe operation throughout. Fire engineering principles were adopted to optimise the fire protection throughout the building, which meant that many secondary beams did not require intumescent coatings.
Further details of the design and construction of this project are available here.
| Architect | Hopkins Architects |
| Structural Engineer | AKT II |
| Steelwork Contractor | William Hare Ltd |
| Main Contractor | Sir Robert McAlpine |
| Client | British Land |
Judges' comment
The re-working of two 1980s office buildings cleverly presents itself as a ‘new’ building. On an extremely constrained site, built over a main access into Liverpool Street station, the team have added floors and reworked the existing steel structure to create an elegant new City office with high sustainability credentials.






