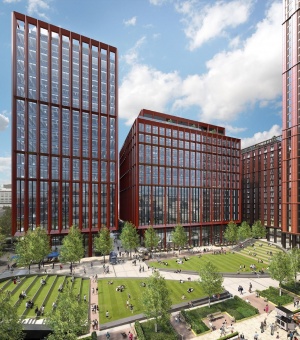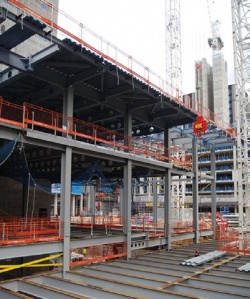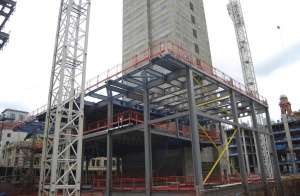Circle Square Buildings No. 2 & 4, Manchester
Article in NSC June 2019
Full circle
Structural steelwork has been chosen as the framing solution for two commercial blocks on a multi-million-pound mixed-use scheme in central Manchester.
A large plot that was once the home of BBC North West and the facility which hosted the filming of many TV favourites, such as A Question of Sport and Mastermind, is now being transformed into a new neighbourhood known as Circle Square.
The £750M mixed-use development will offer office space, retail outlets, serviced apartments and private residential accommodation as well as communal spaces that will be open to the public. Being built over three phases, to be completed by 2023, the first phase is now well underway. This initial phase, being constructed by John Sisk & Son, includes two residential blocks and two adjacent commercial buildings that are designated buildings two and four, which will top out at 17-storeys and 13-storeys respectively.
Both commercial buildings are steel-framed structures, compositely designed with steel beams supporting metal deck flooring and a concrete topping. The beams are all bespoke plate girders containing holes to accommodate the services within their depth. The structures are expected to achieve a BREEAM ‘Excellent’ rating and will offer 21,300m2 of floor space in No.2 and 14,000m2 in No.4.
“Using steelwork for these two buildings was all about getting clear open internal spans, which is always important for modern commercial schemes,” explains Curtins Structural Project Coordinator Paul Milne. Emphasising the need to create the maximum amount of floor space, building No.2 has a smaller footprint than its neighbour and consequently features an offset core, located along its northern elevation. “This allows all of the office floorplates to have clear uninterrupted spans up to 12m-long,” adds Mr Milne. Meanwhile, No.4 has a much larger footprint and so its design has a more traditional centrally positioned stability-giving core. With beams radiating out from the core, the building features internal spans of up to 14m on all four sides.
The buildings are founded on 705 bored piles and share a large basement. All internal columns go down to the basement slab, while the perimeter members are supported on the concrete retaining walls of the subterranean level and begin at ground floor.
Aside from the cores, they have similar designs, with each commercial floorplate – from level one upwards – having the same grid pattern. The ground floors are slightly different, as they will accommodate entrance foyers and retail outlets within a mostly double-height space. The most visual difference between the structures, apart from their heights, is the fact that No.2 has a 3m cantilever from the second floor upwards along its main Oxford Road and Brancaster Road elevations.
No.4’s design features raking columns that splay outwards from level two to the underside of level five along the Oxford Road elevation. This increases the footprint on the upper levels, although the raking columns will not be visible from the outside in the completed scheme as they will be behind the cladding line. According to Billington, this raking architectural feature means the second and fifth floors are heavily braced in plan in order to transfer the extra loadings to the concrete core.
Both commercial buildings, along with the two residential blocks being constructed by John Sisk & Son, will be complete by early 2021.
Watch a time lapse video of the Circle Square development here.
| Architect | Feilden Clegg Bradley Studios |
| Structural Engineer | Curtins |
| Steelwork Contractor | Billington Structures |
| Main Contractor | John Sisk & Son |
| Main Client | Bruntwood and Select Property Group |






