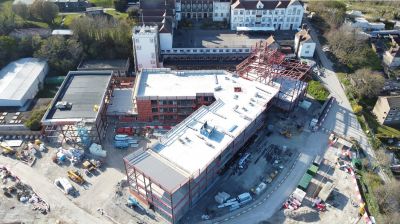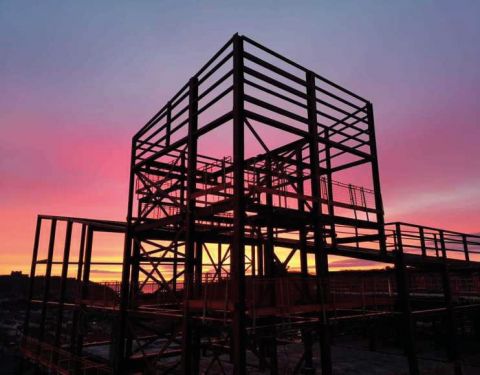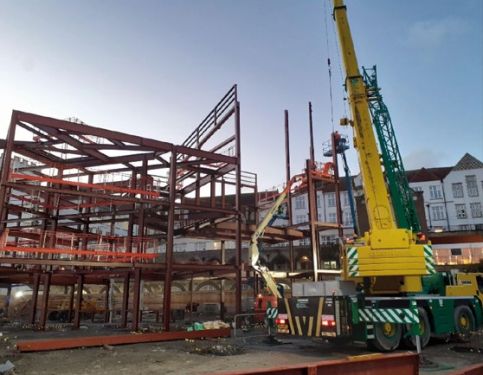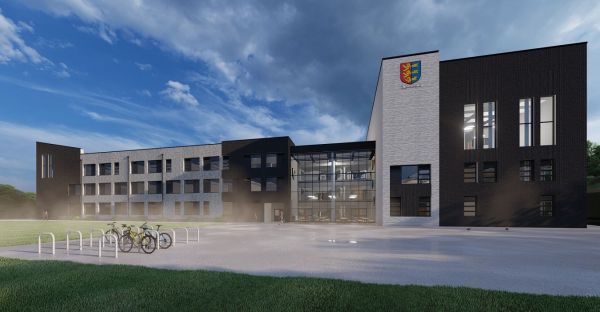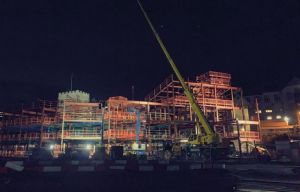Dover Grammar School for Boys, Kent
Article in NSC July/August 2021
Steel creates landmark school
Structural steelwork is the chosen framing solution for the construction of Dover Grammar School for Boys’ new modern facilities.
Located on a prominent position overlooking the town and with unhindered views of the well-known castle, Dover Grammar School for Boys is constructing new premises to replace its current 1930s-built buildings. The aim of the project is to provide modern facilities for the school’s 860 pupils that are aged between 11 and 18. This includes a new three-storey teaching block and an attached four-court sports hall, with external works including a two-court multi-use games area and grass football pitch. Helping to integrate the new buildings into their hillside environment, the school will be topped with a green roof. Traditional-looking cladding with plenty of brickwork has also been chosen, as a nod to the old school buildings, while a tower, sat atop the teaching block, will replace an existing structure, which accommodates a flagpole.
Appointed by the Department for Education (DfE), Kier is delivering the scheme which was procured through the DfE Construction Framework with the project being selected as part of the DfE’s Priority School Building Programme (PSBP). Steel construction is playing a leading role in the programme as approximately 540t of structural steelwork has been erected by Mifflin Construction to form the school buildings.
The choice of a steel framing solution was made for a number of reasons such as cost and speed as Kier Project Manager Patrick Rogers explains: “Steelwork is also safer and reduces time on site, which has made it the material of choice for this project. Steel also has other advantages, conforming to Kier sustainability and environmental policies, such as less embodied carbon, it is recyclable, it is sustainable with no site waste production, and reduces transportation needs.”
The project is an example of the growing awareness of the need to reduce greenhouse gas emissions. It is impacting the construction industry and more attention is being paid to the carbon emissions associated with construction materials, which is commonly referred to as embodied carbon. It is generally accepted that when calculated the correct way, structural steelwork has an embodied carbon advantage over other framing materials.
Mifflin Construction erected 1,950 individual steel members
The school’s teaching block is arranged in a V-shaped configuration, consisting of two three-storey teaching wings, joined by a four-storey element. This central four-storey block accommodates the school’s main hall - on the second floor - and a pipe organ, which is being relocated from the existing school, on the fourth floor. Above this level, this part of the school also accommodates the school’s distinctive steel-framed tower.
Helping to create one of the steps where the building goes from a three-storey to a four-storey structure is an 11.7 m-long Vierendeel girder, located between second and third floors. This large steel member also helps to create the main hall’s 35m x 20m column-free space. Because the school is located on a steep sloping site, the hall and main entrance are both on the second floor, which is ground level to the rear of the plot. The entrance will be accessed via a 23m-long steel footbridge linking the school with the car park.
The two teaching wings are designed with a regular column grid pattern, with no span exceeding 11m. Identical classrooms are generally stacked up on all floors, with a central corridor separating two rows of classrooms on each level. Precast planks, supported by steel beams, form all of the floors above ground level. This structural solution was chosen as the building will feature exposed soffits throughout that will help the school benefit from heating and cooling gains. This will be achieved by taking advantage of the high thermal mass qualities of the composite design, which is able to absorb and store heat. This in turn reduces the requirements for mechanical ventilation and cooling, which will contribute to an overall saving in running costs for the school. “The exposed soffit also gives some aesthetic value to the classrooms, creating a modern-looking environment,” adds Mr Rogers.
Attached to one wing is a single-storey changing room block and the sports hall. Measuring 34.5m x 19.5m with a height of 10.8m, the sports hall is formed by a series of 9.4m-long rafters that create the required column-free space.
Stability throughout the school is provided by strategically-placed bracing, generally located in stair cores and partition walls, as well as elevations that do not have windows, such as the sports hall and end wall sections. “The steel frame has been designed in such a way that it required minimal temporary bracing,” says Mr Rogers. “The concrete floors provide much of the structural stability, but braced bays made most areas stable as soon as they were erected.”
The steel frame consists of approximately 1,950 individual steel members connected with over 13,000 structural bolts. In excess of 4,500 shop welded shear studs were used to provide the composite action between the steel frame and the precast concrete floor slabs. The locations of the shear studs being the subject of close collaboration between the steelwork and precast floor suppliers. Over 9,800m2 of paint was applied to the steel frame prior to delivery, which was achieved using 28 sequenced deliveries of articulated vehicles.
Kier is currently in the midst of its second phase (construction of new school buildings) of its overall 165-week programme at Dover Grammar School for Boys. The first phase consisted of enabling works on the site, which was previously playing fields, while the third and final phase will see the company demolish the old school buildings and convert this area into car parking and landscaped gardens.
The Dover Grammar School for Boys project is due to be completed in summer 2023.
Sustainability
Dr Michael Sansom of the SCI reminds us about the broader sustainability and circular economy benefits of steel construction.
While the sustainability agenda has recently become dominated by carbon, this project is a useful reminder that sustainable construction and sustainable buildings require a broader, more holistic view.
Addressing the challenge of climate change is important and urgent, but carbon is only one environmental impact of many and needs to be considered in context with the other social and economic dimensions of sustainable construction. Single-issue decision-making rarely delivers sustainable outcomes!
It may be old news, but this project exemplifies many of the inherent sustainability benefits of steel construction including:
- Cost and speed of construction
- Offsite manufacturing benefits
- Reduced site programme with inherent safety benefits
- No site waste
- Strong and lightweight
- Structural versatility
- Long-spanning capability
- Thermal mass
- Steelwork is 100% recyclable, demountable and reusable.
Of course, the UK steelwork sector needs to continue to deliver these wider benefits to clients while at the same time, reducing its carbon footprint and transitioning to ‘net-zero’ in line with national and international targets.
While significant progress has been made over recent decades to reduce the energy and carbon intensity of steelmaking, (by 60% in the UK since 1960) more needs to be done and action is required by all parts of the supply chain; designers, steelwork and demolition contractors, steel stockists and producers all working closely together on both demand side measures including design efficiency, high strength steel and steel reuse, and supply side measures, particularly decarbonising iron and steelmaking.
A range of low-carbon iron and steelmaking technologies have been and are being developed globally, many of which are already at the pilot and demonstration stage. This diversity of decarbonisation strategies available to the sector, including hydrogen, electrification and CCUS (Carbon Capture, Utilisation and Storage), gives the industry options or ‘levers’ to implement different technologies at different timescales depending on a range of factors including geography, local infrastructure and synergy with other industries, cost and available finance, national and international policy and commercial readiness.
It can be difficult to quantify some of the sustainability benefits of steel construction. Metrics and targets aren’t readily available for attributes like flexibility, adaptability and reusability and recyclability of steel structures. But these are key circular economy benefits that are increasingly recognised by clients who understand whole life aspects of their buildings and the benefits that steel construction offers. Module D is one way of quantifying these benefits. Now mandated under BS EN 15804 [1], reporting and understanding of Module D benefits of buildings is an important next step in the delivery of sustainable, low-carbon buildings.
References
- ↑ BS EN 15804:2012+A2:2019 Sustainability of construction works. Environmental product declarations. Core rules for the product category of construction products. BSI
| Architect | Lee Evans Partnership |
| Structural Engineer | Campbellreith Consulting Engineers |
| Steelwork Contractor | Mifflin Construction |
| Main Contractor | Kier |
| Main Client | Department of Education |




