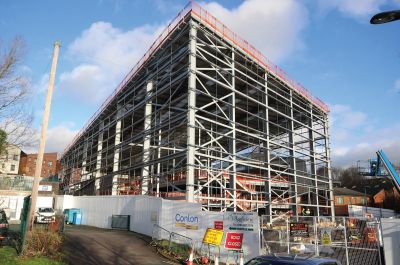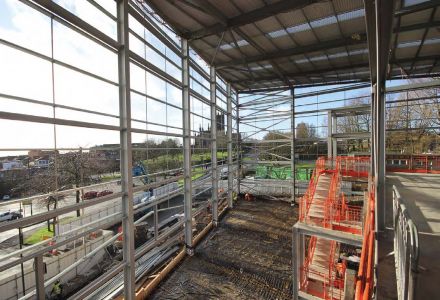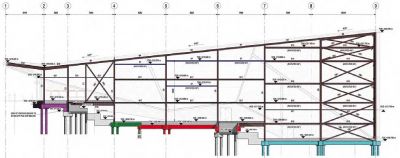Indoor climbing centre, Oldham
Article in NSC April 2021
Steel scales new heights
A steel-framed structure, incorporating three separate floor levels, has proven to be the ideal solution for an Olympic-level climbing centre in Oldham.
Mention rock climbing and most people will immediately think of intrepid teams of adventurers scaling the world’s highest peaks and enduring extreme weather conditions. The exploits of notable mountaineers, such as Sir Edmund Hillary and Chris Bonnington are ingrained in the popular culture, but one does not need to climb a Himalayan mountain to enjoy a more modest form of this pastime, which has in recent times gained worldwide popularity. Ascending rock faces or walls measured in tens of metres instead of hundreds or thousands, and usually taking place indoors, climbing is one of the fastest growing sports, so much so that it is due to make its debut at the next Olympic Games.
To accommodate this latest craze, leisure centres generally include climbing walls among their facilities, while a number of bespoke centres catering solely for the sport are being built up and down the country. One example is currently under construction in Oldham, were a 1,850m2 centre will house an array of climbing facilities. It is being built by the Stoller Charitable Trust, and the centre is expected to create 40 new jobs and all the profits made by the centre will be reinvested back into the charity.
Explaining the importance of the project, The Stoller Charitable Trust Project Manager Stephen Lowe says: “Climbing is very popular at present and we expect to attract up to 90,000 visitors a year. The centre, which is a legacy project for the town, will be a huge boost to the area, as all of the profits generated will be used for charitable causes that support the young people of Oldham.”
The climbing centre is located on a sloping site that was previously occupied by a church and terraced housing, all of which have been demolished. The building has been designed with the site’s steep gradient in mind; the entrance is via Egerton Street at the top of the site, with the building consisting of an upper ground, mezzanine, and lower ground floor. Using the gradient, the climbing centre appears as one storey from the Egerton Street side, and three storeys from Rock Street at the bottom of the site.
The three level changes in the building respond to the site’s slope and create the ideal zones for the climbing centre’s different activities. As well as the entrance, the upper ground level will accommodate bouldering, a soft play area, two ‘ValoClimb’ walls that use interactive gaming technology, together with changing rooms and a café, overlooking the activity zones. The clip ‘n’ climb, which will be the tallest and biggest in the North of England, featuring 35 challenges, is located on the mid-level mezzanine, while the main climbing walls – used for speed climbing and lead climbing - are on the lower ground level taking advantage of the structure’s full 18m height.
The Charity says the purpose-built climbing centre aims to provide a fun and safe space for the community to experience something new and push their limits, as well as simply offering an exciting new leisure activity.
Getting the correct design for the building, so that it could incorporate the site’s topography, was very important as JEM Consulting Engineers’ James Mackey explains: “The project has a really interesting back story and was very close to never being built, due to the complexities of the sloping site and the capital costs. Initially the design was for a large single storey steel-framed box that would require a lot of excavation works in order to fit it into the slope. We helped the project team with a redesign, whereby the slope was incorporated into the building’s design and so we avoided extensive substructure enabling works and reduced construction costs.” The building’s design remained as a steel-framed structure with a precast slab, but instead of a major excavation programme, the project utilises a series of retaining walls that create two steps and three level changes throughout the building’s length.
The steel braced frame is designed around 6m-wide bays with one row of internal columns running down the spine of the structure. The columns support a series of beams that create two spans of 24m for the upper two levels. For the lower ground floor, the steel configuration changes slightly as this area is a column-free zone, created by a series of 15m-long beams, which are positioned 90-degrees to the other roof beams. “As well as providing the ideal solution for site’s topography and the need for long spans, steel was also the lightest framing option, which was another important consideration,” adds Mr Mackey. “Consequently, we were able to have shallower foundations, which in this case meant piled foundations to a depth of around 14m.”
With a structural design that matches the sloping site, the rock climbing centre’s exterior will also blend into its environment. It will feature a slate grey cladding system, similar in hue to the nearby Pennines.
Oldham’s Olympic-level climbing centre is due to open its doors to its first batch of intrepid enthusiasts in August.
| Architect | AEW Architects |
| Structural Engineer | JEM Consulting Engineers |
| Steelwork Contractor | Leach Structural Steelwork |
| Main Contractor | Conlon |
| Main Client | The Stoller Charitable Trust |







