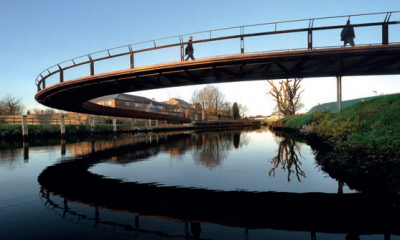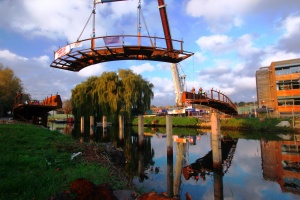Jarrold Bridge, Norwich
Structural Steel Design Awards 2012 - Commendation
Jarrold Bridge, at just over 80m in length, is a dynamic and unique bridge form that appears to float over the site with little visible means of support.
The two landing points - the boulevard to the north and a raised platform protected by the river wall to the south - were determined at an early stage. The curvilinear 3D geometry follows the most efficient path between these two points that simultaneously accommodates clearances for both river traffic and the riverside’s cycleway without ever being steeper than 1 in 20, thus allowing access for all over the bridge.
Fixed by concrete abutments at each end and propped by two slender pin-jointed stainless steel columns, the bridge acts as two mutually stabilising propped cantilevers.
The main structure is fabricated from weathering steel chosen for its aesthetic and long term maintenance benefits. It also develops a deep-brown oxidized coating over time, sealing the structure and protecting it against further corrosion.
The deck surface is untreated renewable hardwood selected for its density, strength and durability. A unique hidden clamp system fixes the strips to bearers which are then bolted invisibly to the steel structure. Inset fibreglass strips ensure slip-resistance in all weathers. Stainless steel top rails accentuate the curved form and a lightweight stainless steel mesh encloses the deck, allowing full visibility along the river. There are no applied finishes anywhere on the bridge reducing maintenance requirements, and lifetime costs, to a minimum.
At each abutment there are two bearings: one fixed uplift bearing below the box girder and one sliding guided bearing under the balustrade end of each bearing beam which provide a vertical, lateral and torsional restraint at the abutments.
A closed steel box beam represents the optimum form to resist the bending and torsion experienced by the deck, and allows manipulation of the cross-sectional shape to achieve the optimum aesthetic and structural form.
This trapezoidal beam is the spine of the bridge; all load from the deck and balustrade is transferred to the cross-beams which cantilever from the box girder. This applies torsion and bending to the girders, the torsion in one arm of the bridge being resisted by the bending capacity of the other.
Thermal expansion is realised as bending in the corresponding perpendicular 'arm'. Thermal stresses are thereby locked-in and the structure is designed to accommodate this. The pin-jointed columns provide vertical support but allow rotation and lateral movement as the beam flexes.
The bridge resists horizontal loading by acting as an arch supported by the bracing which ties the box girder, the edge beam and the cross beams together.
A tuned mass damper located inside the spine box girder at mid-span dampens vertical accelerations induced by resonant pedestrian loading.
The primary beam incorporates a detail where adjacent weathering steel plates oversail each other. Off-site manufacture delivered significant benefits such as:
- Site welds were minimised to control welding and dimensional requirements in workshop conditions
- Bridge component size and weight were controlled to minimise transport and lifting operations
- A bolted splice connection was developed at mid-span to remove any need for temporary works within the river during installation
- Perfect fit of complex interface details was ensured by matching elements in the Works
Successful installation of the whole bridge was completed in a matter of hours over two days in November 2011.
| Architect | Ramboll |
| Structural Engineer | Ramboll |
| Steelwork Contractor | S H Structures Ltd |
| Main Contractor | R G Carter Ltd |
| Client | Jarrold (St. James) Ltd |
Judges' comments
An elegant architectural solution, the bridge is sensitive to its setting and the topography.
Curving vertically and on plan, the simple palette of self-finished materials, particularly the weathering steel and hardwood, enables the bridge to integrate with its mature surroundings and should minimise maintenance.
This beautifully crafted structure gives an impression of already being well established in its setting.





