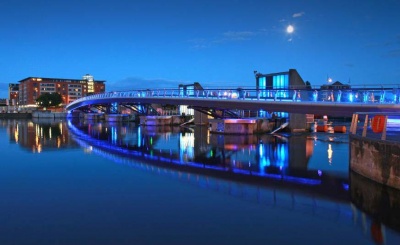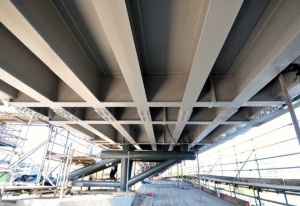Lagan Weir Pedestrian and Cycle Bridge, Belfast
Structural Steel Design Awards 2016 - Commendation
Recognising the increasing number of users of the existing bridge connecting Donegall Quay with Queens Quay, Belfast City Council decided it was time for something wider with more capacity. After investigations on the existing ‘Pier Houses’, the decision was made that a primarily steel-framed footbridge would be most suitable for this scheme.
The overall length of the footbridge is 120m and it is curved both on plan and in elevation. The width also varies along the length up to 8m at the widest point. The total tonnage of structural steel for this project was c 270 tonnes.
One of the main challenges on this project was the need for a crane which was suitable to lift 25 tonne sections of the bridge deck at a reach of 70m, which resulted in a 1,000 tonne crane being used for the main bridge deck lifts.
The existing four ‘Pier Houses’ contain the controls for the daily operation of the lock gates which control the flow of the water in and out of the river Lagan. These ‘Pier Houses’ were to become the main support points for the new footbridge. The bridge is connected to them via four steel truss type frames or ‘trees’ made from CHS sections, each of which was unique as a result of the bridge being curved in two directions.
There are nine unique deck sections, the largest being 17m long. The main framing of the deck sections were made from a combination of 610 x 229 x 101 UBs for the internal beams and 500 x 300 x 16 RHSs for the perimeter beams.
Individual bespoke 10mm thick large fin plates were welded to the RHS perimeter member to form the curved profile on plan. The deck plates are all 15mm thick and fully welded to the framing beams and act as part of the main structure.
Due to the size of the large crane it was necessary to erect all of the bridge sections as far as the halfway point from the first side before moving to the other side and repeating the process.
The completion of this bridge owes a great deal to the quality, versatility and efficiency of structural steel used with care and ingenuity. It is estimated that 16,000 people now cross this footbridge each week.
| Architect | AECOM |
| Structural Engineer | AECOM |
| Steelwork Contractor | M Hasson & Sons Ltd. |
| Main Contractor | Graham Construction |
| Client | Belfast City Council |
Judges' comment
Challenging survey, design and co-ordination were required in order for the bridge to be supported from the existing ‘Pier Houses’ that were part of Lagan Weir. The complex fabrication and erection of the support ‘trees’ and bridge deck were superbly executed by the steelwork contractor.
This beautifully finished and important bridge links the city centre and the Arena/Titanic area on the other side of the Lagan.





