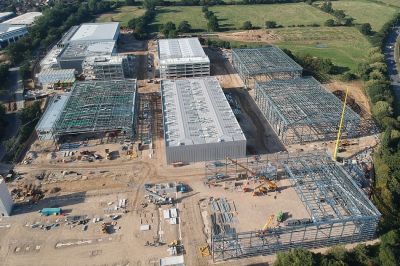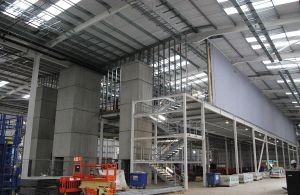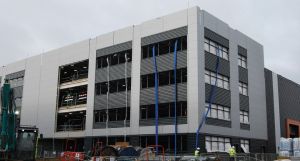Sky Studios Elstree
Article in NSC March 2022
Sky’s the limit
Structural steelwork has taken a leading role in the construction of Sky Studios Elstree, where long column-free flexible spaces are in demand.
The UK’s film and TV industry is set to receive a major boost when Sky Studios Elstree facility opens later this year. Located just north of London, Elstree has been home to a significant slice of the British film industry for more than 100 years. This current project will be one of the largest, housing 13 sound stages. It will be host to a range of film and TV productions from Sky Studios and NBCUniversal. Once operational, the scheme will have the capacity to host productions from third party producers, allowing the European and International creative community to do their best work in the UK. The site is huge and covers an area greater than 17 football pitches, adjacent to the A1(M). There are nine main buildings in total, eight stage and production structures, and a multi-storey car park.
Structural steelwork is playing a pivotal role in the project as all of the buildings are steel-framed, with Severfield fabricating, supplying and erecting the entire portfolio with the exception of the car park. Steelwork was chosen as the framing solution because of its ability to create flexible column-free spaces with spans of up to 54m-long. Steel also falls into line with the project’s sustainability ethos, whereby all of the sourced materials are low carbon.
In line with Sky’s commitment to become net-zero carbon by 2030, and matching Legal & General’s drive to deliver major ESG (Environmental, Social and Governance) projects, Sky Studios Elstree has the ambition to become the most sustainable film and TV production studio in the world. As part of design process, the businesses have actively looked at all sustainable development opportunities, with the project using reduced embodied carbon in construction. The site will only use renewable energy, with much of this coming from onsite solar panels.
“All framing solutions were looked at and steelwork was the best option. Once the initial design was finalised, we then undertook a carbon reduction programme, that involved value engineering all of the steelwork to create the leanest and most efficient frames,” explains Fairhurst Senior Engineer Craig Fraser.
The eight steel-framed buildings erected by Severfield include six sound stage buildings with integrated office blocks. Typical of the size, scale and design of the facility’s sound stage structures, the initial building to be erected – known as Sound Stage 1&2 – is 91m-long × 66m-wide and 18m-high. A series of 54m-long trusses, supported on 18m-high columns, form the column-free sound stage area. Along one of the main elevations there is a 12m-wide three-storey office block, which is a braced structure that provides stability to the adjacent sound stage.
During fit-out, an acoustic partition wall will be erected within the building. Structurally independent to the main frame, but supported by the roof trusses, it will divide the building in half to create two separate sound stages. Flexibility is at the heart of this scheme, as the sound stages can be merged together or even segregated into smaller studios as their partition walls are all demountable, allowing the facility the scalability to accommodate productions of all sizes.
The trusses were brought to site in three welded sections and assembled during the erection process using three mobile cranes. The two outer sections were individually lifted into place and bolted to their supporting columns using two cranes. Once they were in place, and with the cranes still holding the outer sections, the middle piece was lifted into position by a third crane, allowing the final bolted connections to be made. This installation sequence was then repeated for the entire series of roof trusses on all of the other subsequent sound stage structures on the site.
The trusses are typically 4.2m-deep and they are working hard; as well as forming the roof and creating the column-free sound stages areas, they also support partition walls, an array of walkways, gantries and M&E equipment, while also having the load capacities for various items of equipment to be hung from them. Throughout the six sound stage buildings, there are 92 trusses in total and each one weighs approximately 13t.
Alongside Sound Stage 1&2, Sound Stage 3 was the next structure to be erected. It measures 72m-long × 66m-wide and is slightly taller than its neighbour at 21m. With a similar arrangement of trusses, it accommodates one sound studio, and has a four-storey braced office block along one of its main elevations. Structurally independent, Sound Stage 3 has another four-storey block attached to its southern elevation.
Elsewhere on the site, Sound Stages 4, 5 & 6 is 90m-long × 52m-wide and accommodates three sound stages, with a three-storey office block attached to the eastern elevation. There are also three other sound studio blocks with no office accommodation, each housing two 52m-wide studios. All of these structures will have demountable partitions, with the latter two having the flexibility to be sub-divided into four small stages.
Located in the middle of the site, there are two production support buildings, known as Production Warehouses A & B. Both are 51m-wide, and 100m-long and 110m-long respectively. These structures are portal-framed buildings, with clear span roofs formed by a series of rafters, brought to site in four sections. The rafters were assembled into pairs on site, and then lifted into place using two mobile cranes.
Numerous workshops, producing sets and a myriad of products and props used in the studio’s productions will be housed on the ground floor of these buildings. Creating some extra internal floor space for associated office space, the production support buildings feature centrally-positioned mezzanine floors. The mezzanines are 6m-high; a height that allows an HGV delivery truck to drive underneath them, while in the case of Production Warehouse A, it allows the mezzanine to link into an adjacent three-storey office block.
Summing up the steelwork erection programme, Severfield Project Manager Stephen Lee says: “The installation of the steelwork was a fairly intense programme as we were erecting up five buildings at one time. With multiple loads being delivered to site most days, logistics played a key role as we had to organise our work around many other trades on this busy site.”
Sky Studios Elstree is scheduled to be fully operational by the end of the year.
| Architect | UCM Architects |
| Structural Engineer | Fairhurst |
| Steelwork Contractor | Severfield |
| Main Contractor | BAM Construction |
| Main Client | Legal & General |






