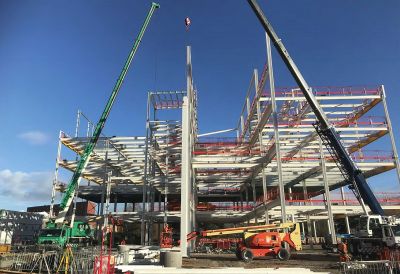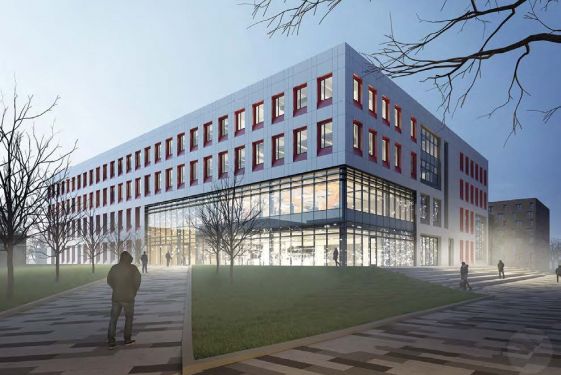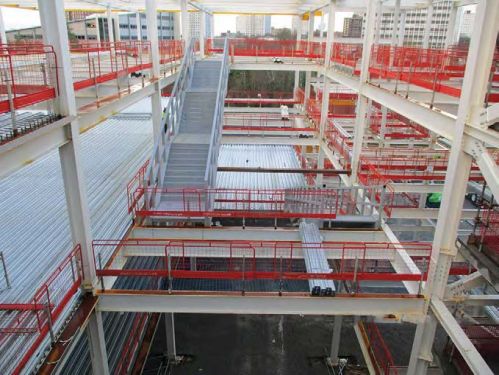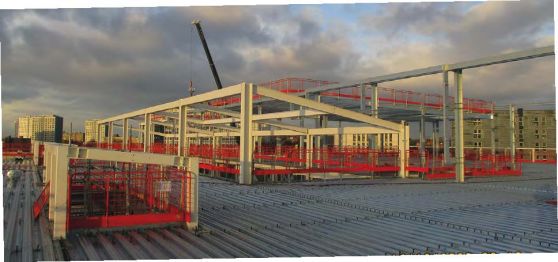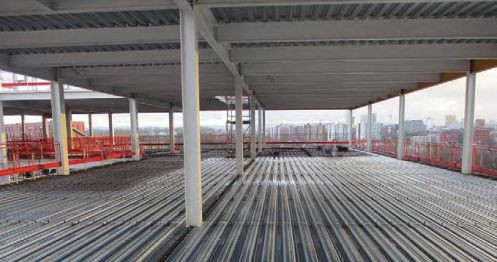University of Salford, Science, Engineering and Environmental Building
Article in NSC March 2021
Academia embraces sustainability
A steel-framed solution has helped the University of Salford achieve its sustainability aspirations for its new Science, Engineering and Environmental (SEE) Building.
Aiming to be an exemplar model of its commitment to industry collaboration, the University of Salford is currently constructing a Science, Engineering and Environmental (SEE) Building that forms part of a much wider campus masterplan. The four-storey, 15,550m2 SEE Building will be occupied by the University’s departments of Robotics, Built Environment, Civil, Aeronautical and Mechanical Engineering, Computer Science and Networking, Human and Natural Science and The Morson Maker Space (an additive and digital manufacturing hub). On completion, the schools will decamp from their current disparate sites into the new building.
Once the old buildings are vacated, it will free-up land for further new developments within the campus-wide masterplan. This ambitious scheme incorporates opportunities to develop 92,000m2 of educational floor space, 500,000m2 of commercial space targeted at industrial growth sectors, as well as public realms, green landscaped routes and cycleways, and 2,500 new homes and apartments.
The SEE Building will facilitate students, academics and industry partners working together on cutting-edge industry-facing projects. The environment fostered within the SEE Building will bring together world-leading research and future-facing teaching and learning to offer unique opportunities that better prepare students for life after university. The building will incorporate high sustainability credentials, a key element of the university’s pledge to reduce the environmental impact of the wider masterplan. It will be fully electric powered, supported by 154 roof mounted photovoltaic panels which will provide renewable energy.
The new structure is a braced steel frame, using a composite solution of steel beams supporting metal decking and a concrete topping to form the floors. Typically, columns are hot rolled UC members, except at the entrance where feature CHS columns are utilised. The structure is founded on 191 CFA piles, which were installed to a depth of 20m.
As well as erecting the steelwork, Elland Steel Structures also installed the project's precast stairs
According to Morgan Sindall Senior Project Manager Justin Kay, the project was not always going to be built using this framing solution. “It was originally going to be a concrete-framed building, but in order to deliver the job within budget we had to undertake a value engineering exercise, whereby the design was changed to steel.” As well as reducing the cost of project, using a steel-framed solution has enabled the design to embrace the client’s wish to have an industrial-looking environment, to complement the studies which will be undertaken within the building. Consequently, the ceilings and much of the steelwork will be left exposed in the completed structure.
“The architectural design narrative for the building throughout has been to utilise engineering type materials in their natural state to highlight the buildings engineering function. This included expressing the steel frame and utilising a bold yellow colour in line with the architectural pallet to showcase the steel skeleton within the building,” adds Sheppard Robson Architect Matthew Taylor. “In addition, this expression went beyond just the use of colour. Sheppard Robson worked closely with Arup and Elland Steel Structures in several areas, such as the atrium column splice connections and fin connections details, to showcase the steelwork in feature spaces.”
In addition to creating the desired cost-effective and exposed structure, the use of structural steelwork has also helped the design with its various internal layouts. Although the majority of the steel frame is based around a regular column grid pattern, this was not possible throughout the scheme, due to the need for large column-free spaces. Consequently, in certain areas the primary column grid changes from 9m × 9m to a localised 12.5m × 9m pattern. These larger span areas include the centrally-positioned atrium that is a full-height void topped with roof lights, which will allow natural light to penetrate the interior of the building.
Changing the design to steel helped with a number of aspects but it did pose several challenges as well, as Arup Engineer Stewart van Ark explains: “Most prevalent was the vibration performance under footfall excitation. Our Advanced Digital Engineering team conducted an equipment survey to determine the vibration performance criteria and highlight vibration emitting sources. Alongside this, a footfall induced vibration assessment was conducted using General Structural Analysis (GSA) software.”
The full-height atrium is topped by a steel-framed enclosure accommodating rooflights
A composite flooring solution was deemed to be the most efficient solution for this job
Several structural interventions were introduced to control the vibration performance, as opposed to introducing active damping devices. On the ground floor, there are three large column-free teaching spaces, one of which, entitled the heavy structures teaching area, is a double-height space. This area, occupying approximately one-quarter of the building’s footprint, is serviced by an overhead crane. Larger column sections had to be used in this area to carry the extra loadings imposed by the attached crane rails and the anticipated crane movement loadings. Meanwhile, on the uppermost third level, there is a series of laboratories along one half of the floorplate. Because of the equipment these facilities will accommodate, vibration management is critical, so this part of the structure is supported by three storey-height trusses positioned at second floor level. In order to further reduce the vibration, the slab thickness in this area has been increased.
Summing up, Jason Challender, Director of Estates and Facilities, The University of Salford, says: “This exciting new building will further develop and enhance our growing university campus, providing exceptional student experiences at the heart of our industry collaboration strategy.”
The SEE Building is due to be complete by August 2022, when a 15-week moving-in period will be undertaken by the University.
| Architect | Sheppard Robson |
| Structural Engineer | Arup |
| Steelwork Contractor | Elland Steel Structures |
| Main Contractor | Morgan Sindall |
| Main Client | The University of Salford |




