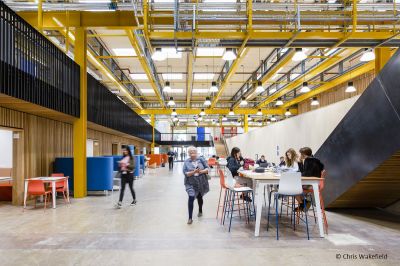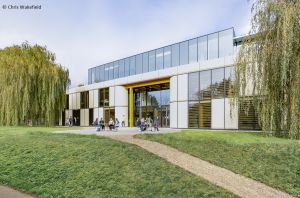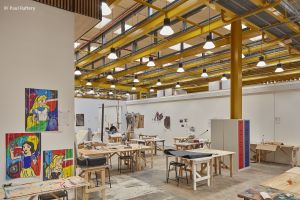Bath Schools of Art and Design
Structural Steel Design Awards 2020 - Award
The existing building, designed by the Farrell/Grimshaw Partnership, was completed in 1976 as Herman Miller’s primary furniture factory in the United Kingdom, as it remained until 2015. Bath Spa University purchased the building in 2016, by which time it was Grade II-listed, in order to relocate the Bath School of Art and Design. The re-purposing builds on the original design ethos: allowing for the ongoing flexibility of the building, it will continue to adapt to the changing needs of the building users and engage with the wider community.
It was a key ambition to retain as much of the existing building as possible. The steel façade frame remains, which supports a flexible modular system of glazed and solid panels, as well the primary structure of continuous secondary roof beams at 2.5m centres which span the three main 20m bays, and are supported on primary beams on a 10m grid of columns. Beyond the challenges of retaining and refurbishing the existing, new steel structure raises the roof by 1m, supports a new roof deck for extensive plant, supports a rooftop extension above the existing building and encloses two wings of flexible workshops and studios, as well as providing a substantial new mezzanine level.
Reflective areas encourage students to distance from their practice enabling discourse outside of disciplines. Communal open spaces encourage ‘bumping into’ of staff, students, professionals and visitors, providing unknown opportunities. While spaces such as the Gallery, Art Shop, rooftop pavilion, a publicly accessible café and riverside landscape, are designed to actively engage enterprise activities and the local community.
With an emphasis on ‘thinking through making’ the students and their creative practice were placed central to the overall design. The immense workshop facilities were located in the centre of the building to enable focused support from specialist technicians, and the ability for students to move seamlessly between materials and processes, whilst then allowing the mezzanine to be open and highly flexible.
It was well known that the courses taught at the building will evolve over time in an unpredictable way. To facilitate this the new roof is raised by new Vierendeel steel trusses, allowing a flexible network of ‘plug & play’ services to run at high level. This allows the spaces below to be reconfigured as required. The modular façade system also allows the elevation to be easily reconfigured to respond to changing internal requirements.
The mezzanine floor beams have additional web openings to allow for future servicing and both the mezzanine and rooftop pavilion are designed to allow the internal layout to be reconfigured to suit future needs. All structures are framed to be independent of the existing to allow for future removal or adaption without detriment to the original.
More than retaining significant embodied carbon within the building, a key outcome for the project was to ensure that the energy performance was brought up to modern standards and beyond, safeguarding its long-term future. The entire envelope was upgraded to provide dramatically improved thermal performance through new double glazing, additional insulation and much improved air-tightness. The new roof provides over 100 rooflights, reducing the reliance on artificial daylighting, and photovoltaic (PV) solar panels providing over 10% of the building’s energy consumption.
The steel structure allowed the 20m spans to be retained, leaving a flexible volume below with minimal interference from structural columns. It was also in-keeping with the ethos and industrial character of the listed building. The efficiency of the structure also allowed space for the services to run between it at high level.
The new raised roof structure spans above the existing beams, moving the load of the roof closer to the columns. This maximised the capacity of the existing structure so the roof could support the increased insulation, PVs and rooflights.
The new Vierendeel steel trusses were fabricated offsite in two parts, and craned into position, before being bolted together. The majority of the structural steel relies on bolted connections, to both facilitate future deconstruction and to protect the integrity of the existing listed structure. To this end the new rooftop extension is supported on steel columns and cantilevered trusses that thread between the existing steel beams, as an independent structure, with half the columns making use of existing pad foundations that were provided to allow for a future extension. The new rooftop plant deck structure also follows this same ethos.
The project posed many unique challenges in restoring, enhancing and extending an existing building. Its structure, servicing and architecture all work together to deliver an outcome that safeguards the future of this listed building, whilst significantly enhancing the environment for the current users and the energy performance. It has been a true collaboration, from designers to constructors and client, and in maintaining its flexible principles, the building will be enjoyed by generations to come.
| Architect | Grimshaw Architects |
| Structural Engineer | Mann Williams |
| Steelwork Contractor | Littleton Steel |
| Main Contractor | Willmott Dixon |
| Client | Bath Spa University |
Judges' comment
This project involved a major re-purposing of a Grade II-listed industrial building, thus validating key concepts of the original 1970s design - adaptability and sustainability. Structural additions were separated from the existing, requiring careful installation and the façade sensitively upgraded to improve performance. The result is a building of exceptional quality ideally suited to its new use.






