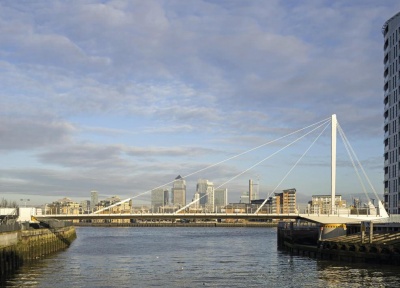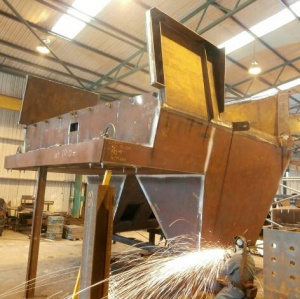Greenwich Reach Swing Bridge, London
Structural Steel Design Awards 2015 - Commendation
Long planned as part of the development at Greenwich Reach, the bridge provides a valued link for residents to access public transport links and local attractions.
The bridge has a 44m cable stayed main span supported from a single mast with a central stay plane. A short 8m backspan contains a 120t counterweight to balance the structure. Two pairs of backstays support the tip of the mast laterally and longitudinally.
The structure is supported on a 3.7m diameter slewing ring bearing underneath the mast, with a set of four electric motors to drive the bridge clear of the navigation channel concealed in the machine room within the main concrete pier.
To swing the bridge across the channel, the drive motors rotate the bridge through 110 degrees. As it reaches the end of the swing, two stainless steel nose wheels engage with ramps on the west abutment to lift the nose upwards into its service position. An electrically actuated locking pin then engages to provide a nose restraint against extreme lateral loads.
Faceted planes create an elegant and visually massive backspan and reduce to a more slender main span with a central spine box supporting diagonal struts to the edge of the deck. The plated concept is continued through the main mast, where two vertical flat plates supported by diagonal stiffeners create an innovative open Vierendeel type structure. The inclined web plates create openings to the sky to lighten the appearance for maximum transparency.
Steel is crucial to ensuring that the moving span is as light as possible. By using externally painted weathering steel for closed sections, any requirement for internal inspection and maintenance has been removed.
Rolled ‘T’ section struts are used to support the edge of the deck, creating a thin edge beam and hence a slender appearance. The struts are inclined in plan and elevation to create a lightweight space truss to enhance the torsional stiffness of the deck supported by the central stay plane.
To minimise onsite welding and meet a tight construction programme, sections of the bridge were prefabricated offsite and brought to site by road. The structure was designed to facilitate easy fabrication, and the designers worked closely with the steelwork contractors to ensure an economic construction process.
The sections were craned into place in the open position before the backspan counterweights were installed and site welding completed.
The bridge provides an exciting link for pedestrians while still maintaining a thoroughfare for marine navigation.
| Architect | Moxon Architects |
| Structural Engineer | Flint & Neill Ltd |
| Steelwork Contractor | S H Structures Ltd |
| Main Contractor | Raymond Brown Construction Ltd |
| Client | Galliard Homes Ltd |
Judges' comment
Through simplicity of form and operation, and structural efficiency, this bridge is exemplary in its use and expression of plated steelwork. It has become a thriving route for cyclists and pedestrians, linking the new communities of Deptford Creek.
At the mouth of the Creek, this forms an effective and attractive feature of the maritime landscape of the Thames.





