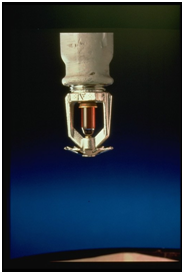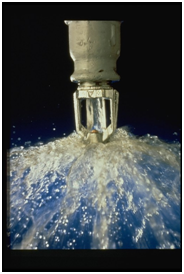Sprinklers in UK fire codes
All the major Government published documents describing methods of designing buildings to safeguard life in buildings in the event of fire: Approved Document B[1]; Scottish Technical Handbook 2[2] and Technical Booklet E[3] in Northern Ireland allow the use of life safety sprinklers in buildings. In some instances, the use of life safety sprinklers is mandatory. BS 9999[4] also makes provision for their use. Note that, since 2014, a separate version of Approved Document B has existed for Wales.
Where sprinklers operate on the exploding bulb principle, the sprinkler head activates when the fluid expands under the effects of rising temperatures and breaks the glass. Only the sprinklers in the vicinity of the fire are activated. The great majority of fires are controlled by the activation of four or less heads. Further information on the operating principles for automatic sprinklers and their efficiency at controlling and extinguishing fires can be found at the British Automatic Fire Sprinkler Association website.
[top]Sprinklers in UK fire codes and standards
The emphasis placed on the use of sprinklers in buildings in fire codes and standards varies between Approved Document B[1]; Scottish Technical Handbook 2 [2], Technical Booklet E[3] and BS 9999[4].
For dwellings and residential buildings, guidance on the installation of life safety sprinklers is given in BS 9251[5]. For non-residential buildings or dwellings and residential buildings outside the scope of BS 9251[5], the requirements of BS EN 12845[6] should be followed.
[top]Trade-offs for sprinkler use
Trade-offs in terms of fire precautions when life safety sprinkler systems are installed in new buildings can take a variety of forms. Most commonly they can be used to justify some reductions in fire ratings for the building and also modifications to escape travel distances, number of fire escapes etc. This section describes trade-offs that are available in the four most common documents which are used to design fire precautions in buildings in the UK. These do not include trade-offs that might be developed as part of a fire engineered solution for a building.
[top]Trade-offs in Approved Document B[1]
Image does not exist
The following is a list of the trade-offs that may be invoked where an appropriate life safety sprinkler system is installed:
- In residential homes, fire doors need not be self closing and changes may be made to the occupancies of safe areas (Section 3.52)
- Restrictions on the area allowed for raised storage are removed (Section 7.8)
- Allowable maximum dimensions of a compartment in a building are increased (Table 12)
- A building in a boundary condition does not need to be designed for base fixity (Section 12.4, Note 1)
- Where a buildings is in a boundary condition, the boundary distance ...may be half that for an otherwise similar but unsprinklered building, subject to there being a minimum distance of 1m. Alternatively the amount of unprotected area may be doubled if the boundary distance is maintained (Section 13.17).
- For buildings requiring fire fighting shafts, the number can be reduced in certain circumstances (Section 17.8 – 17.10)
- Mechanical extraction may be used instead of natural ventilation in basements (Section 18.13)
The specific provisions for fire resistance for most fire resisting elements, including the structural frame, can be reduced by 30 minutes in many buildings under 30 metres in height (Tables A1, A2).
[top]Trade-offs in Technical Handbook 2[2]
Life safety sprinklers are not mandatory in most buildings in Scotland, with the following exceptions: enclosed shopping centres; residential care buildings; high rise domestic buildings; sheltered housing complexes and school buildings.
Allowable compartment or storey floor areas can be doubled in most buildings if an automatic fire suppression system conforming to the LPC Rules for Automatic Sprinkler Installations[7] are followed. This has the effect of reducing fire resistance periods in many instances. For example, an office with a floor area of 3000m² and less than 7.5 metres in height will normally require a medium (60 minutes) period of fire resistance. If a sprinkler system is installed to the specification given in the handbook, this can reduce to short (30 minutes).
SCI P313 makes the following statement on design for base fixity for single storey buildings in fire boundary conditions: In Scotland, relaxations on boundary conditions are permitted if the building is fitted with a sprinkler system....The Technical Handbook does not state explicitly that fitting sprinklers removes the need to design the column foundations to resist overturning....it is up to the local authorities to grant relaxations to the regulations on an individual basis.
[top]Trade-offs in Technical Booklet E[3]
Trade-offs are broadly similar to those in Approved Document B[1]:
- The specific provisions for fire resistance for most fire resisting elements, including the structural frame, can be reduced by 30 minutes in many buildings under 30 metres in height (Tables 4.1, 4.2)
- Restrictions on the area allowed for raised storage are removed (Section 4.14)
- Allowable maximum floor areas of a compartment in a building are increased (Table 4.4)
- Where a buildings is in a boundary condition, the thermal radiation intensities ....and the distances .....may be halved subject to there being a minimum distance of 1 m. Alternatively, the amount of unprotected area may be doubled if the calculated boundary distance is maintained (Section 5.13)
- For buildings requiring fire fighting shafts, the number can be reduced in certain circumstances (Section 6.4)
- Mechanical extraction may be used instead of natural ventilation in basements (Section 6.16)
[top]Trade-offs in BS 9999[4]
BS 9999[4] generally allows more attractive trade-offs for automatic sprinkler installation and automatic fire detection than are generally available in Approved Document B[1] or Technical Booklet E[3]. The following example is given for a shop with a risk profile requiring 45 minutes fire resistance, a maximum two way travel distance of 40 metres, a ceiling height of 4.5 metres and a minimum door width per person of 6mm.
If a shop sales area with this risk profile is fitted with sprinklers, its risk profile reduces and the fire rating can be reduced from 45 to 30 minutes. The maximum two-way travel distance is increased from 40 metres to 50 metres. Similarly the maximum one-way travel distance may be increased from 16 metres to 20 metres. The minimum door width per person can be reduced to 4.1 mm.
[top]References
- ↑ 1.0 1.1 1.2 1.3 1.4 1.5 Approved Document B (Fire safety, Volume 2 – Buildings other than Dwellinghouses), 2006 Edition incorporating 2007, 2010 and 2013 amendments. Department for Communities and Local Government
- ↑ 2.0 2.1 2.2 Building Standards Technical Handbook – Non-domestic buildings 2017, Section 2 – Fire, The Scottish Government
- ↑ 3.0 3.1 3.2 3.3 Technical Booklet E, Fire safety, Building Regulations (Northern Ireland) 2012, Department of Finance and Personnel of the Northern Ireland Government, 2012
- ↑ 4.0 4.1 4.2 4.3 BS 9999: 2017, Fire safety in the design, management and use of buildings - Code of practice. BSI
- ↑ 5.0 5.1 BS 9251:2014 Sprinkler systems for residential and domestic occupancies – Code of practice. BSI
- ↑ BS EN 12845: 2015 Fixed fire-fighting systems. Automatic sprinkler systems. Design, installation and maintenance. BSI
- ↑ LPC Rules for Automatic Sprinkler Installations 2015, incorporating BS EN 12845. Fire Protection Association
[top]Further reading
- Sprinklers for safety: the use and benefits of incorporating sprinklers in buildings and structures. The British Automatic Fire Sprinkler Association.
- Assessing the role for fire sprinklers. The Business Sprinkler Alliance and Bureau Veritas.
[top]Resources
- Steel construction - Fire Protection supplement, 2013
- SCI P313 Single storey steel framed buildings in fire boundary conditions. 2002
[top]See also
- Fire protecting structural steelwork
- Single storey buildings in fire boundary conditions
- Structural fire engineering
- Structural fire resistance requirements





