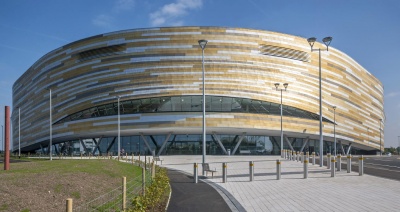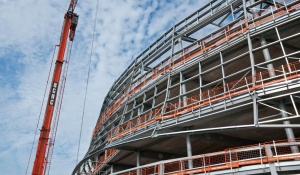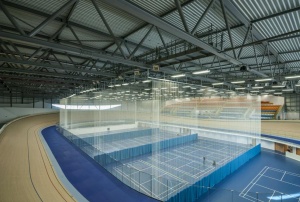Derby Arena.
Structural Steel Design Awards 2015 - Award
Derby’s multi-sports Arena is a key legacy project that draws on sporting enthusiasm following the 2012 Olympics. The first new-build velodrome constructed in England since the London Olympics, the iconic 14,500m2 building features a 250m Siberian timber Olympic-sized velodrome track.
In addition to the cycling facilities, the Arena allows provision for a large number of community sport and fitness activities, including a large fitness suite and aerobic studios. The main Arena space accommodates 12 badminton courts or three volleyball courts. The Arena has been designed for a range of sporting and non-sporting events and can hold up to 5,000 spectators.
Structural steelwork was used for the majority of the key elements of the project due to its strength allied to its relative lightness, aesthetic appeal and speed of erection. Steel was the ideal material for the large spans of up to 85m that were part of the design concept.
The innovative facility raises the track to allow greater flexibility of the infield for other uses, including court sports activity, events, exhibitions and concerts. The level access for day-to-day use and event logistics, rather than usual ramps and tunnels, makes this particularly attractive from an operational perspective.
The Arena building is diamond-shaped with chamfered corners. Its main entrance is on the western corner and the oval cycling track sits east-west across opposite diagonals of the building at the first floor level.
The geometry created between the curving roof profile and the lifting of the building front and back has been deliberate to create a consistent height to the upper façade. This consistency allows a horizontal strip cladding to be used akin to the boarding of the velodrome track. Whilst the height of the strips is consistent, the vertical jointing is random.
The cladding system is a metal long strip aluminium ‘shingle’ system. The ‘shingle’ system is a ‘soft metal’ rainscreen adopting the building curvature which tapers to create window 'eye-lids' and integrated louvres. As a ‘soft metal’ system there will be a subtle and effective distortion and rippling appearance to the sheets which create a shimmering surface.
Three effective ‘eye-lids’ feature on the outside of the Arena building, which provided the challenge of accommodating twisted glazing with the frame. Due to the shape, this proved to be a complex element in the overall production, one which required optimum coordination between the steelwork contractor, glazier and architect to ensure a smooth and accurate execution.
Corrosion protection was achieved through combining offsite applied corrosion primer protection and onsite finishing coats, including intumescent paint as necessary.
Durable cladding systems to minimise materials consumption and waste generation were used to maintain a low environmental impact. Site materials were re-used in situ or sourced from a local supplier to minimise road transport to and from the site as far as possible. Sustainable urban drainage was used throughout the project to limit the impact of the new surface water drainage. Lined gravel filled trenches were used to provide conveyance and storage, and to keep excavations to a minimum within the landfill material. These were combined with large diameter storage pipes and a hydrobrake/surface water pump to control offsite surface water flows.
In terms of energy and carbon reduction, the strategy focussed primarily on the building fabric and achieving a well-insulated and airtight construction. In addition, the high efficiency central heating and hot water plant is supplemented with a combined heat and power (CHP) unit. It has achieved a BREEAM rating of ‘Very Good’.
By working together the design team was able to bring an innovative and futuristic design to life with an ambitious steel structure. With the selection of structural steel as the main construction material the building will stand the test of time, remaining aesthetically pleasing for generations to come.
The project was completed within budget and handed over earlier than the planned construction completion date.
| Architect | FaulknerBrowns |
| Structural Engineer | Arup |
| Steelwork Contractor | Billington Structures Ltd |
| Main Contractor | Bowmer & Kirkland |
| Client | Derby City Council |
Judges' comment
A very well-executed project for a new velodrome that challenges the normal configuration by lifting the track to free-up the ground floor for a multi-use sports facility. The highly efficient steel-framed structure, with its 85m spans, exposes the steelwork where appropriate.
The building’s success owes much to careful integration of the architecture and engineering.






